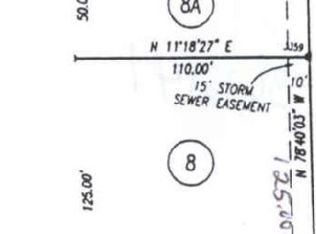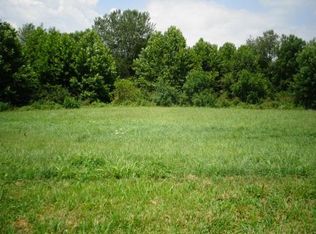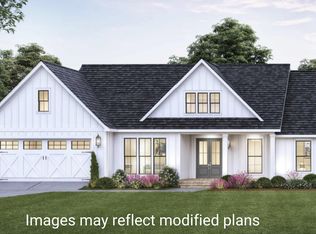Very well maintained 3 bed/2 bath all brick ranch on a basement, finished family room in basement with fireplace. Wonderfully located on just over 2 acres, 30x50 metal barn with 3 stalls, tack room and wash bay. Three fenced in areas equipped with automatic waterers. City water/septic system, lots of extras, such as recently remodeled master bath and kitchen that has a large island. Custom built-in shelving in living room, sun room leading to deck, master bedroom also has private deck. Welcoming front porch, great opportunity, call today to schedule a showing!
This property is off market, which means it's not currently listed for sale or rent on Zillow. This may be different from what's available on other websites or public sources.



