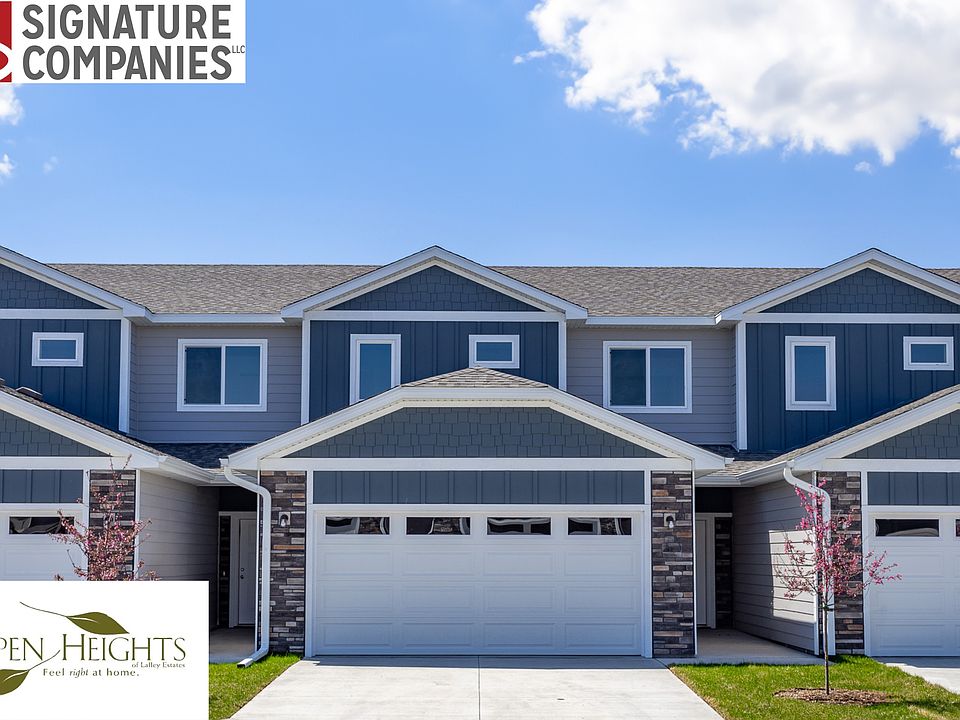Discover this beautiful 2-bedroom, 2-bathroom ranch condo that combines comfort and convenience. The open-concept layout boasts a spacious kitchen with a large island, perfect for meal prep and entertaining, along with a pantry for extra storage. The living and dining areas flow seamlessly, creating an inviting and airy space. The primary bedroom offers a private retreat, featuring an ensuite bath and a generous walk-in closet. The second bedroom is versatile, perfect for guests or a home office. With an attached 2-stall garage and the ease of HOA-managed lawn care, snow removal & garbage service, this home is designed for effortless living. Along with modern finishes, a comfortable layout, and all the amenities you need, this Brookfield Condo is a must-see! Finishes include: Painted kitchen island, 36" upper kitchen cabinets, quartz countertops, tile kitchen backsplash, ceiling fans, LVP flooring, 3-panel doors, & plumbing fixture upgrades. Price includes appliance allowance! Exterior finished with sod, sprinkler, rock & landscaping!
New construction
$257,900
1257 N Marion Rd #3, Sioux Falls, SD 57107
2beds
1,130sqft
Est.:
Condominium
Built in 2022
-- sqft lot
$-- Zestimate®
$228/sqft
$220/mo HOA
What's special
Large islandPainted kitchen islandLvp flooringCeiling fansPlumbing fixture upgradesModern finishesOpen-concept layout
- 266 days |
- 131 |
- 5 |
Zillow last checked: 8 hours ago
Listing updated: November 05, 2025 at 01:27pm
Listed by:
Rhonda L Rentz,
Signature Real Estate & Development Services L.L.C.
Source: Realtor Association of the Sioux Empire,MLS#: 22501749
Travel times
Schedule tour
Facts & features
Interior
Bedrooms & bathrooms
- Bedrooms: 2
- Bathrooms: 2
- Full bathrooms: 1
- 3/4 bathrooms: 1
- Main level bedrooms: 2
Primary bedroom
- Description: Tray Clg, 3/4 Bath & WIC
- Level: Main
- Area: 154
- Dimensions: 11 x 14
Bedroom 2
- Level: Main
- Area: 110
- Dimensions: 10 x 11
Dining room
- Description: Vaulted Ceiling, Slider to patio
- Level: Main
- Area: 99
- Dimensions: 9 x 11
Kitchen
- Description: Island & Pantry
- Level: Main
- Area: 112
- Dimensions: 8 x 14
Living room
- Description: Vaulted Ceiling
- Level: Main
- Area: 195
- Dimensions: 13 x 15
Heating
- Natural Gas
Cooling
- Central Air
Appliances
- Included: Disposal
Features
- Master Downstairs, Vaulted Ceiling(s), Tray Ceiling(s), Master Bath, Main Floor Laundry
- Flooring: Carpet, Laminate
- Basement: None
Interior area
- Total interior livable area: 1,130 sqft
- Finished area above ground: 1,130
- Finished area below ground: 0
Property
Parking
- Total spaces: 2
- Parking features: Concrete
- Garage spaces: 2
Features
- Patio & porch: Patio
Lot
- Features: Other
Details
- Parcel number: 99416
Construction
Type & style
- Home type: Condo
- Architectural style: Ranch
- Property subtype: Condominium
Materials
- Cement Siding
- Foundation: Slab
- Roof: Composition
Condition
- New construction: Yes
- Year built: 2022
Details
- Builder name: Signature Companies, LLC
Utilities & green energy
- Sewer: Public Sewer
- Water: Public
Community & HOA
Community
- Subdivision: Aspen Heights
HOA
- Has HOA: Yes
- Amenities included: Trash, Snow Removal, Maintenance Grounds, Maintenance Structure, Road Maint, Water, Other
- HOA fee: $220 monthly
Location
- Region: Sioux Falls
Financial & listing details
- Price per square foot: $228/sqft
- Date on market: 3/17/2025
About the building
Are you ready for a new neighborhood? Enjoy life in your new Aspen Heights condo in Sioux Falls, with a 2 or 3 stall garage, plus bedrooms and baths to suit your needs.
Aspen Heights, a new construction neighborhood from Signature Companies, is located in Northwest Sioux Falls near N. Marion Rd. and Madison St. You'll have beautiful views of rolling hills and countryside, while being able to enjoy everything the city has to offer. Easy access to I-29 and other major Sioux Falls roads means that you're moments away from shopping, entertainment, restaurants, schools and more.
Aspen Heights Homeowner Association handles lawn care, snow removal, garbage service and more! Ready to call Aspen Heights your new home? Contact us today!
Source: Signature Companies, LLC

