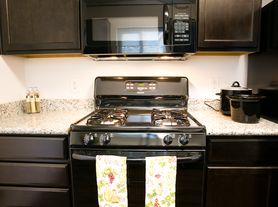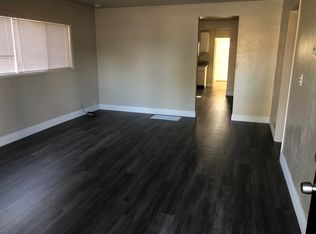Stunning 4-Bedroom Home in Ridge Creek Dinuba Golf Course CommunityThis beautiful 4-bedroom, 3-bathroom home offers a rare opportunity to live in the highly sought-after Ridge Creek Dinuba Golf Course gated community. Situated on a spacious lot, this home provides ample room for outdoor living and entertainment, perfect for building a pool or creating your dream outdoor covered living area.Inside, you'll be greeted by a large, open floor plan featuring granite countertops and brand-new appliances in the kitchen, making it a chef's dream. The home also includes a convenient utility room for your washer and dryer, along with a 2-door garage offering plenty of storage space.The master bedroom is a true retreat, complete with a luxurious jetted tub and shower, creating a spa-like atmosphere for ultimate relaxation.With limited homes available in this desirable neighborhood, don't miss your chance to make this exceptional property yours today!
House for rent
Accepts Zillow applications
$2,700/mo
1257 Ridge Creek Estates Way, Dinuba, CA 93618
4beds
2,655sqft
Price may not include required fees and charges.
Singlefamily
Available now
Central air
Electric dryer hookup laundry
2 Attached garage spaces parking
Fireplace
What's special
Spacious lotSpa-like atmosphereOpen floor planBrand-new appliancesGranite countertopsUtility roomOutdoor living and entertainment
- 48 days |
- -- |
- -- |
Travel times
Facts & features
Interior
Bedrooms & bathrooms
- Bedrooms: 4
- Bathrooms: 3
- Full bathrooms: 3
Rooms
- Room types: Family Room, Office
Heating
- Fireplace
Cooling
- Central Air
Appliances
- Included: Dishwasher, Disposal, Microwave, Range Oven, Refrigerator
- Laundry: Electric Dryer Hookup, Hookups, Inside, Lower Level, Utility Room
Features
- Bar, Den/Study, Family Room, Game Room, Great Room, Isolated Bathroom, Isolated Bedroom, Office
- Flooring: Carpet, Tile
- Has fireplace: Yes
Interior area
- Total interior livable area: 2,655 sqft
Property
Parking
- Total spaces: 2
- Parking features: Attached, On Street, Covered
- Has attached garage: Yes
- Details: Contact manager
Features
- Stories: 1
- Exterior features: Architecture Style: Contemporary, Bar, Bath, Den/Study, Double Pane Windows, Drip System, Electric Appliances, Electric Dryer Hookup, Family Room, Fruit/Nut Trees, Game Room, Garage Door Opener, Garden, Gas, Gated, Great Room, Inside, Isolated Bathroom, Isolated Bedroom, Lot Features: Urban, Near Golf Course, Pasture, Sprinklers In Front, Sprinklers Auto, Fruit/Nut Trees, Garden, Drip System, Lower Level, Near Golf Course, Office, On Street, Open, Pasture, Potential RV Parking, Security Gate, Sprinklers Auto, Sprinklers In Front, Uncovered, Urban, Utility Room, View Type: Park/Greenbelt
Details
- Parcel number: 012420002000
Construction
Type & style
- Home type: SingleFamily
- Architectural style: Contemporary
- Property subtype: SingleFamily
Materials
- Roof: Tile
Condition
- Year built: 2021
Community & HOA
Community
- Security: Gated Community
Location
- Region: Dinuba
Financial & listing details
- Lease term: Contact For Details
Price history
| Date | Event | Price |
|---|---|---|
| 11/20/2025 | Price change | $2,700-10%$1/sqft |
Source: Fresno MLS #638098 | ||
| 10/6/2025 | Listed for rent | $3,000$1/sqft |
Source: Fresno MLS #638098 | ||
| 10/1/2025 | Listing removed | $574,900$217/sqft |
Source: Fresno MLS #627473 | ||
| 9/12/2025 | Price change | $574,900-4%$217/sqft |
Source: Fresno MLS #627473 | ||
| 8/4/2025 | Price change | $599,000-6.4%$226/sqft |
Source: Fresno MLS #627473 | ||

