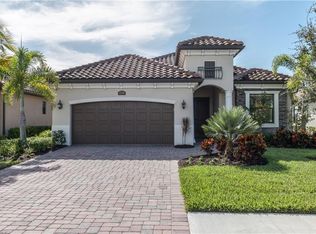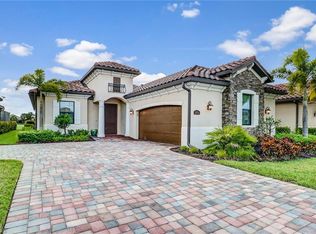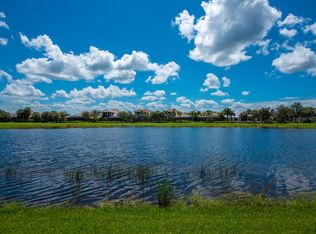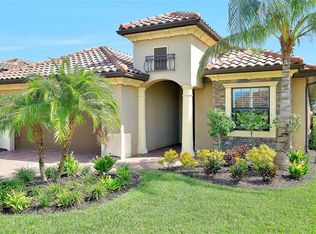Sold for $767,500 on 09/24/25
$767,500
12570 Fenhurst WAY, NAPLES, FL 34120
3beds
2,249sqft
Single Family Residence
Built in 2014
7,840.8 Square Feet Lot
$754,000 Zestimate®
$341/sqft
$5,001 Estimated rent
Home value
$754,000
$679,000 - $837,000
$5,001/mo
Zestimate® history
Loading...
Owner options
Explore your selling options
What's special
Welcome to this recently painted, elegant lakefront home in the prestigious gated Twin Eagles community of Naples. This meticulously updated residence offers 2,249 square feet of sophisticated living space, featuring three spacious bedrooms and a versatile den ideal for a home office or studio, along with two luxurious, spa-inspired baths. The gourmet kitchen is complete with rich wood cabinetry, granite countertops, stainless steel appliances, and a wall oven designed for culinary enthusiast. Go outside to your private oasis that includes a screen lanai with custom LED lighting overlooking a pool and spa with serene lake views-ideal for relaxation or entertaining. As a full golf membership is included, you'll enjoy immediate access to Twin Eagles two championship golf courses- The Talon designed by Jack Nicklaus ll and The Eagle by Steve Smyers- with tee times preserved by limited membership levels. The community's resort-style pool and tiki bar, a state-of-the-art 6,430-square-foot fitness center, lighted Har-Tru tennis and pickleball courts, bocce ball, walking trails through natural preserves, and all within 1,115 acres of lush Southwest Florida landscape with natural habitat certification from Audubon International.
Zillow last checked: 8 hours ago
Listing updated: October 03, 2025 at 11:46am
Listed by:
Pamela Maher 239-877-9521,
Premier Sotheby's Int'l Realty,
Darrin McCutcheon 239-315-2581,
Premier Sotheby's Int'l Realty
Bought with:
Phillip Rigsby, PA
Premier Sotheby's Int'l Realty
Source: SWFLMLS,MLS#: 225065978 Originating MLS: Naples
Originating MLS: Naples
Facts & features
Interior
Bedrooms & bathrooms
- Bedrooms: 3
- Bathrooms: 2
- Full bathrooms: 2
Primary bedroom
- Dimensions: 19 x 15
Bedroom
- Dimensions: 12 x 14
Bedroom
- Dimensions: 12 x 12
Dining room
- Dimensions: 18 x 13
Family room
- Dimensions: 24 x 15
Heating
- Central
Cooling
- Central Air
Appliances
- Included: Electric Cooktop, Dishwasher, Disposal, Dryer, Grill - Gas, Microwave, Refrigerator/Freezer, Self Cleaning Oven, Oven, Washer
- Laundry: Inside, Laundry Tub
Features
- Bar, Foyer, French Doors, Laundry Tub, Smoke Detectors, Tray Ceiling(s), Volume Ceiling, Walk-In Closet(s), Window Coverings, Den - Study, Laundry in Residence, Screened Lanai/Porch
- Flooring: Carpet, Tile, Wood
- Doors: French Doors, Impact Resistant Doors
- Windows: Window Coverings, Impact Resistant Windows, Shutters - Screens/Fabric
- Has fireplace: No
Interior area
- Total structure area: 2,993
- Total interior livable area: 2,249 sqft
Property
Parking
- Total spaces: 2
- Parking features: Driveway, Attached
- Attached garage spaces: 2
- Has uncovered spaces: Yes
Features
- Stories: 1
- Patio & porch: Patio, Screened Lanai/Porch
- Has private pool: Yes
- Pool features: Community, In Ground, Equipment Stays, Solar Heat, Screen Enclosure
- Has spa: Yes
- Spa features: Community, In Ground, Concrete, Heated, Screened
- Has view: Yes
- View description: Golf Course, Lake
- Has water view: Yes
- Water view: Lake
- Waterfront features: Lake
- Frontage type: Lakefront
Lot
- Size: 7,840 sqft
- Features: Regular
Details
- Additional structures: Cabana
- Parcel number: 78541801020
Construction
Type & style
- Home type: SingleFamily
- Architectural style: Ranch
- Property subtype: Single Family Residence
Materials
- Block, Stucco
- Foundation: Concrete Block
- Roof: Tile
Condition
- New construction: No
- Year built: 2014
Utilities & green energy
- Water: Central
Community & neighborhood
Security
- Security features: Smoke Detector(s), Gated Community
Community
- Community features: Clubhouse, Pool, Dog Park, Fitness Center, Golf, Putting Green, Restaurant, Sidewalks, Street Lights, Gated, Tennis Court(s)
Location
- Region: Naples
- Subdivision: TWIN EAGLES
HOA & financial
HOA
- Has HOA: Yes
- HOA fee: $24,852 annually
- Amenities included: Bocce Court, Cabana, Clubhouse, Pool, Community Room, Spa/Hot Tub, Dog Park, Fitness Center, Golf Course, Library, Pickleball, Private Membership, Putting Green, Restaurant, Sidewalk, Streetlight, Underground Utility
Other
Other facts
- Road surface type: Paved
- Contingency: See Remarks
Price history
| Date | Event | Price |
|---|---|---|
| 9/24/2025 | Sold | $767,500-7%$341/sqft |
Source: | ||
| 8/20/2025 | Pending sale | $825,000$367/sqft |
Source: | ||
| 8/7/2025 | Listed for sale | $825,000$367/sqft |
Source: | ||
| 7/22/2025 | Listing removed | $825,000$367/sqft |
Source: | ||
| 7/14/2025 | Price change | $825,000-8.3%$367/sqft |
Source: | ||
Public tax history
| Year | Property taxes | Tax assessment |
|---|---|---|
| 2024 | $8,056 +4.9% | $602,237 +10% |
| 2023 | $7,677 +5.9% | $547,488 +10% |
| 2022 | $7,252 +17.3% | $497,716 +10% |
Find assessor info on the county website
Neighborhood: 34120
Nearby schools
GreatSchools rating
- 9/10Corkscrew Elementary SchoolGrades: PK-5Distance: 2.8 mi
- 8/10Corkscrew Middle SchoolGrades: 6-8Distance: 2.8 mi
- 6/10Gulf Coast High SchoolGrades: 9-12Distance: 5.3 mi

Get pre-qualified for a loan
At Zillow Home Loans, we can pre-qualify you in as little as 5 minutes with no impact to your credit score.An equal housing lender. NMLS #10287.
Sell for more on Zillow
Get a free Zillow Showcase℠ listing and you could sell for .
$754,000
2% more+ $15,080
With Zillow Showcase(estimated)
$769,080


