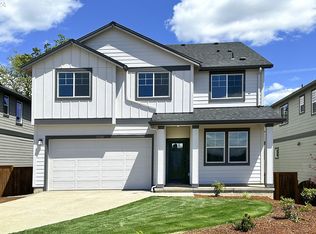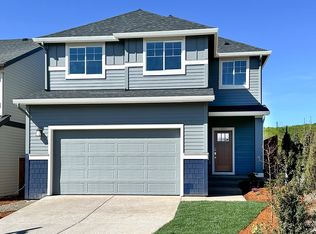Sold
$779,288
12570 SW Silvertip Ct, Beaverton, OR 97007
5beds
3,006sqft
Residential, Single Family Residence
Built in 2024
-- sqft lot
$754,800 Zestimate®
$259/sqft
$3,976 Estimated rent
Home value
$754,800
$710,000 - $800,000
$3,976/mo
Zestimate® history
Loading...
Owner options
Explore your selling options
What's special
MLS#23324904. Ready Now! The amazing Malbec Daylight plan at Lolich Farms is a 5-bedroom, 3-level home to boast about! This home design is sure to impress with its daylight basement, open concept layout, outdoor living spaces, and impressive primary suite. The great room with fireplace has plenty of space to relax, dine, and entertain in style. The spacious kitchen has everything the chef needs to create memorable meals including a sprawling work-island with bar-style seating and a convenient walk-in pantry. The deck provides a wonderful outdoor overlook. Upstairs, the generous-sized primary suite boasts a large walk-in closet and spa-inspired bath with dual-sink vanity, soaking tub, and separate walk-in shower. Lower-level daylight basement features a bedroom, full bath, and great room with access to a covered patio and backyard. This level is perfect for game and movie nights at home and can easily turn into a private guest suite. Located minutes from schools, Progress Ridge Town Center, Whole Foods, Washington Square, and Highway 217. Opportunities for outdoor fun are available in all directions including the 230-acre Cooper Mountain Nature Park with winding trails and spectacular wildlife preserve.
Zillow last checked: 8 hours ago
Listing updated: February 28, 2025 at 01:13am
Listed by:
Liz Holland 503-447-3104,
Cascadian South Corp.,
Alisha Mitchell 503-830-0717,
Cascadian South Corp.
Bought with:
Heather Listy, 201232610
eXp Realty, LLC
Source: RMLS (OR),MLS#: 23324904
Facts & features
Interior
Bedrooms & bathrooms
- Bedrooms: 5
- Bathrooms: 4
- Full bathrooms: 2
- Partial bathrooms: 2
- Main level bathrooms: 1
Primary bedroom
- Features: Double Sinks, Ensuite, High Ceilings, Laminate Flooring, Quartz, Soaking Tub, Tile Floor, Walkin Closet, Walkin Shower, Wallto Wall Carpet
- Level: Upper
Bedroom 2
- Features: Closet, Wallto Wall Carpet
- Level: Upper
Bedroom 3
- Features: Closet, Walkin Closet
- Level: Upper
Bedroom 4
- Features: Closet, Wallto Wall Carpet
- Level: Upper
Bedroom 5
- Features: Daylight, Deck, Great Room, Bathtub, Closet, Ensuite, High Speed Internet, Tile Floor, Wallto Wall Carpet
- Level: Lower
Dining room
- Features: Deck, Sliding Doors, High Ceilings, High Speed Internet, Laminate Flooring
- Level: Main
Kitchen
- Features: Dishwasher, Disposal, Gas Appliances, Island, Kitchen, Microwave, Pantry, Free Standing Range, High Ceilings, High Speed Internet, Laminate Flooring
- Level: Main
Heating
- Forced Air
Cooling
- Air Conditioning Ready
Appliances
- Included: Dishwasher, Disposal, Gas Appliances, Microwave, Free-Standing Range
Features
- Closet, Great Room, Bathtub, High Speed Internet, Walk-In Closet(s), High Ceilings, Kitchen Island, Kitchen, Pantry, Double Vanity, Quartz, Soaking Tub, Walkin Shower
- Flooring: Laminate, Wall to Wall Carpet, Tile
- Doors: Sliding Doors
- Windows: Daylight
- Basement: Daylight
- Number of fireplaces: 1
Interior area
- Total structure area: 3,006
- Total interior livable area: 3,006 sqft
Property
Parking
- Total spaces: 2
- Parking features: Attached
- Attached garage spaces: 2
Features
- Levels: Tri Level
- Stories: 3
- Patio & porch: Patio, Deck
- Has view: Yes
- View description: Trees/Woods
Lot
- Features: Corner Lot, Trees, SqFt 5000 to 6999
Details
- Parcel number: New Construction
- Zoning: Res
Construction
Type & style
- Home type: SingleFamily
- Architectural style: Craftsman
- Property subtype: Residential, Single Family Residence
Materials
- Lap Siding
- Roof: Shingle
Condition
- New Construction
- New construction: Yes
- Year built: 2024
Details
- Warranty included: Yes
Utilities & green energy
- Gas: Gas
- Sewer: Public Sewer
- Water: Public
Community & neighborhood
Location
- Region: Beaverton
- Subdivision: Lolich Farms
HOA & financial
HOA
- Has HOA: Yes
- HOA fee: $77 monthly
- Amenities included: Commons
Other
Other facts
- Listing terms: Cash,Conventional,FHA,VA Loan
Price history
| Date | Event | Price |
|---|---|---|
| 2/27/2025 | Sold | $779,288+1.1%$259/sqft |
Source: | ||
| 1/16/2025 | Pending sale | $770,990$256/sqft |
Source: | ||
| 12/28/2024 | Price change | $770,990+0.1%$256/sqft |
Source: | ||
| 12/14/2024 | Price change | $769,990-0.6%$256/sqft |
Source: | ||
| 12/5/2024 | Price change | $774,990-1.3%$258/sqft |
Source: | ||
Public tax history
| Year | Property taxes | Tax assessment |
|---|---|---|
| 2024 | $4,881 +92.5% | $224,620 +87.2% |
| 2023 | $2,535 | $119,970 |
Find assessor info on the county website
Neighborhood: 97007
Nearby schools
GreatSchools rating
- 4/10Hazeldale Elementary SchoolGrades: K-5Distance: 2.9 mi
- 6/10Highland Park Middle SchoolGrades: 6-8Distance: 3.7 mi
- 8/10Mountainside High SchoolGrades: 9-12Distance: 0.6 mi
Schools provided by the listing agent
- Elementary: Hazeldale
- Middle: Highland Park
- High: Mountainside
Source: RMLS (OR). This data may not be complete. We recommend contacting the local school district to confirm school assignments for this home.
Get a cash offer in 3 minutes
Find out how much your home could sell for in as little as 3 minutes with a no-obligation cash offer.
Estimated market value
$754,800
Get a cash offer in 3 minutes
Find out how much your home could sell for in as little as 3 minutes with a no-obligation cash offer.
Estimated market value
$754,800

