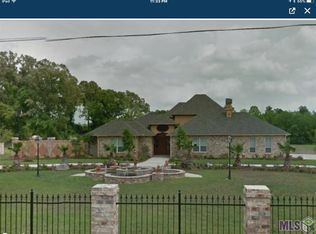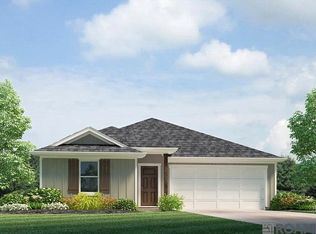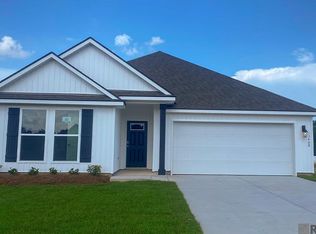Sold
Price Unknown
12570 Sunshine Rd, Baton Rouge, LA 70811
4beds
3,058sqft
Single Family Residence, Residential
Built in ----
2.01 Acres Lot
$455,400 Zestimate®
$--/sqft
$2,733 Estimated rent
Home value
$455,400
$433,000 - $478,000
$2,733/mo
Zestimate® history
Loading...
Owner options
Explore your selling options
What's special
Acreage and Immaculate! The home of your dreams has just come to the market. This beautiful 4 Bedroom 3.5 Bathroom home is situated on approximately 2 Acres. This contemporary home comes equipped with The chefs kitchen, which includes a large island, custom cabinets, and quartz countertops as well as views to the family room and an accent wall that opens to a dining area. The family room features 13 ft cathedral ceilings, a fireplace, and plenty of natural lighting thanks to the double glass doors. The owners retreat offers privacy and seclusion from the rest of the home. The spa-like bathroom with his or hers vanity, a shower, a separate standing tub which is truly luxurious, and the large custom shelving walk-in closet that offers plenty of storage space. With No Carpet, this home has vinyl planks and tile throughout. There's a covered back patio with half bathroom, which offers great space for entertaining. There is a 3 car garage that sits on the side of the home with tons of parking, with the long extended driveway. This is the perfect home that's spacious and comfortable in a natural setting with convenient access to I-110.
Zillow last checked: 8 hours ago
Listing updated: December 21, 2023 at 02:41pm
Listed by:
Geralyn Turner,
Keller Williams Realty-First Choice
Bought with:
Dwight Hudson, 0995684700
Emerge Properties of LA
Source: ROAM MLS,MLS#: 2023005088
Facts & features
Interior
Bedrooms & bathrooms
- Bedrooms: 4
- Bathrooms: 4
- Full bathrooms: 3
- Partial bathrooms: 1
Primary bedroom
- Features: Ceiling 9ft Plus, Ceiling Fan(s), En Suite Bath
- Level: First
- Area: 398.2
- Dimensions: 22 x 18.1
Bedroom 1
- Level: First
- Area: 156
- Dimensions: 13 x 12
Bedroom 2
- Level: First
- Area: 135.6
- Dimensions: 12 x 11.3
Bedroom 3
- Level: First
- Area: 129.6
- Dimensions: 12 x 10.8
Primary bathroom
- Features: Double Vanity, Separate Shower, Walk-In Closet(s), Soaking Tub
- Level: First
- Area: 155.49
- Width: 7.1
Bathroom 1
- Level: First
- Area: 54.72
Bathroom 2
- Level: First
- Area: 30.78
Dining room
- Level: First
- Area: 149.35
Kitchen
- Level: First
- Area: 241.24
Living room
- Level: First
- Area: 483.51
Office
- Level: First
- Area: 120
- Dimensions: 12 x 10
Heating
- Central
Cooling
- Central Air
Features
- Primary Closet
Interior area
- Total structure area: 4,581
- Total interior livable area: 3,058 sqft
Property
Parking
- Total spaces: 4
- Parking features: 4+ Cars Park, Driveway, Garage
- Has garage: Yes
Features
- Stories: 1
Lot
- Size: 2.01 Acres
- Dimensions: 418 x 210
Details
- Parcel number: 00496979
- Special conditions: Standard
Construction
Type & style
- Home type: SingleFamily
- Architectural style: Traditional
- Property subtype: Single Family Residence, Residential
Materials
- Brick Siding
- Foundation: Slab
Condition
- New construction: No
Utilities & green energy
- Gas: Entergy
- Sewer: Public Sewer
- Water: Public
Community & neighborhood
Location
- Region: Baton Rouge
- Subdivision: Iowa Subd
Other
Other facts
- Listing terms: Cash,Conventional,FHA,FMHA/Rural Dev,VA Loan
Price history
| Date | Event | Price |
|---|---|---|
| 6/14/2023 | Sold | -- |
Source: | ||
| 5/17/2023 | Pending sale | $460,000$150/sqft |
Source: | ||
| 5/17/2023 | Listed for sale | $460,000$150/sqft |
Source: | ||
| 4/17/2023 | Pending sale | $460,000$150/sqft |
Source: | ||
| 4/16/2023 | Listed for sale | $460,000$150/sqft |
Source: | ||
Public tax history
| Year | Property taxes | Tax assessment |
|---|---|---|
| 2024 | $4,497 +24.8% | $42,750 +56.7% |
| 2023 | $3,603 +37.2% | $27,280 |
| 2022 | $2,627 +1.7% | $27,280 |
Find assessor info on the county website
Neighborhood: 70811
Nearby schools
GreatSchools rating
- 7/10White Hills Elementary SchoolGrades: PK-5Distance: 2.3 mi
- 6/10Helix Aviation AcademyGrades: 6Distance: 1.3 mi
- 2/10Scotlandville Magnet High SchoolGrades: 9-12Distance: 2.8 mi
Schools provided by the listing agent
- District: East Baton Rouge
Source: ROAM MLS. This data may not be complete. We recommend contacting the local school district to confirm school assignments for this home.


