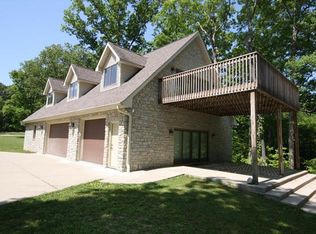SECLUDED PRIVATE & SURROUNDED BY NATURE,IDEAL FOR HORSES,HUNTING & RECREATIONAL VEHICLES.CUSTOM BUILT CABINETS,ADT SECURITY SYSTEM, SCREENED PORCH, 12X24 WOOD DECK & A 24'ABOVE GROUND POOL. 30X40 GARAGE & 24X32 HORSE BA RN HAVE ELECTRICITY. 12X20 LEAN TO, 8X12 CHICKEN COOP & SHED ARE ALL SITUATED ON THE PARTIALLY FENCED 41.28 WOODED ACRES.
This property is off market, which means it's not currently listed for sale or rent on Zillow. This may be different from what's available on other websites or public sources.
