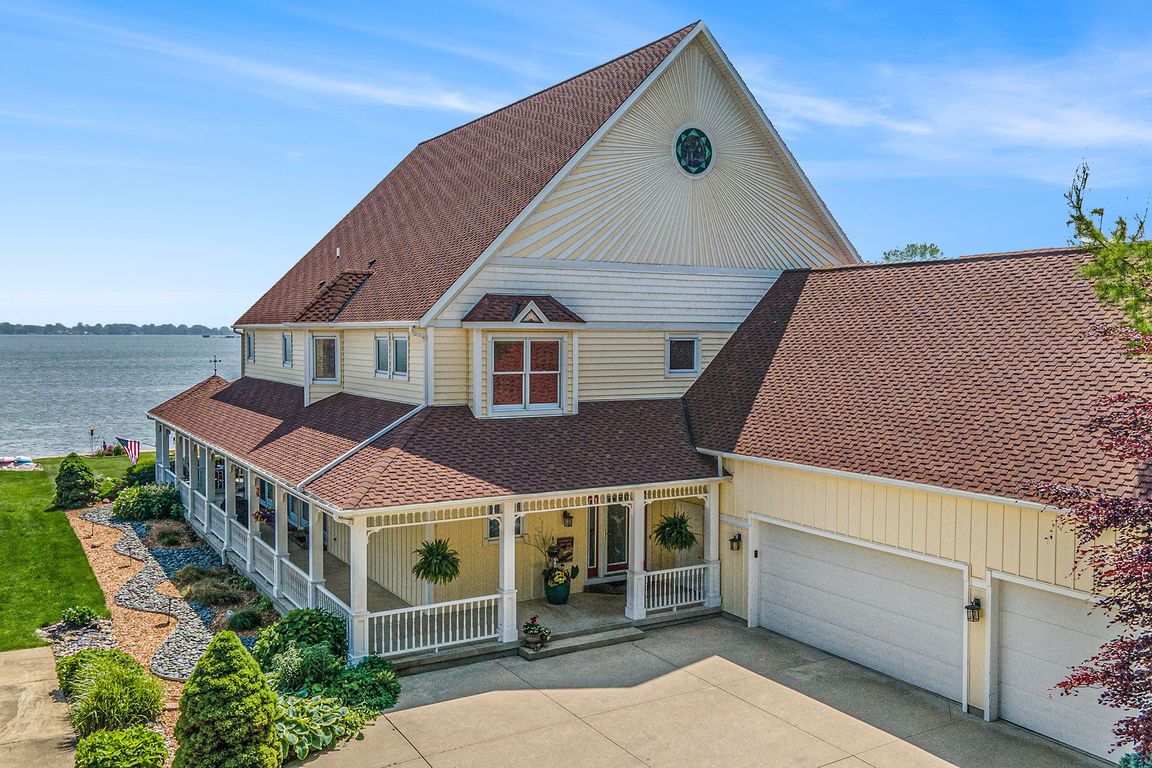
PendingPrice cut: $100K (7/7)
$1,400,000
5beds
5,220sqft
12571 Westwood Ln, Wayland, MI 49348
5beds
5,220sqft
Single family residence
Built in 1997
0.40 Acres
3 Garage spaces
$268 price/sqft
$250 annually HOA fee
What's special
Attached gazeboSouthern exposure frontageCovered porchSpacious great roomWall-to-wall lake viewsTwo primary suitesGranite countertops
WOW and WOW! Welcome home to your ''HAPPY PLACE''! Enjoy 76' of southern exposure frontage on highly sought-after Gun Lake. This beautiful home offers over 5,220 sq ft above grade w/ 5 bedrooms (including TWO Primary Suites), 5 bathrooms, an office/pantry, & a craft/gaming/office loft. The main level features a large ...
- 114 days
- on Zillow |
- 261 |
- 1 |
Source: MichRIC,MLS#: 25026889
Travel times
Living Room
Kitchen
Dining Room
Primary Bedroom #1
Primary Bedroom #2
Zillow last checked: 7 hours ago
Listing updated: August 25, 2025 at 06:04am
Listed by:
Donna K Anders 616-291-1927,
Berkshire Hathaway HomeServices Michigan Real Estate (Main) 616-364-9551,
Timothy J Anders 616-291-1467,
Berkshire Hathaway HomeServices Michigan Real Estate (Main)
Source: MichRIC,MLS#: 25026889
Facts & features
Interior
Bedrooms & bathrooms
- Bedrooms: 5
- Bathrooms: 5
- Full bathrooms: 5
- Main level bedrooms: 1
Primary bedroom
- Level: Main
Primary bedroom
- Description: PRIMARY BEDROOM #2
- Level: Upper
Bedroom 2
- Level: Upper
Bedroom 3
- Level: Upper
Bedroom 4
- Level: Upper
Primary bathroom
- Level: Main
Primary bathroom
- Description: PRIM BATH #2
- Level: Upper
Bathroom 2
- Level: Main
Bathroom 4
- Level: Upper
Bathroom 5
- Level: Upper
Bonus room
- Description: OFFICE/ PANTRY
- Level: Main
Dining area
- Level: Main
Kitchen
- Level: Main
Laundry
- Level: Main
Living room
- Level: Main
Office
- Description: GREAT OFFICE, GAMING ROOM
- Level: Upper
Heating
- Forced Air
Cooling
- Central Air
Appliances
- Included: Cooktop, Dishwasher, Disposal, Dryer, Microwave, Oven, Range, Refrigerator, Washer, Water Softener Owned
- Laundry: Laundry Room, Main Level, Sink
Features
- Ceiling Fan(s), Central Vacuum, Guest Quarters, Center Island, Pantry
- Flooring: Carpet, Ceramic Tile, Laminate, Vinyl
- Windows: Screens, Insulated Windows, Garden Window, Window Treatments
- Basement: Crawl Space
- Has fireplace: No
Interior area
- Total structure area: 5,220
- Total interior livable area: 5,220 sqft
- Finished area below ground: 0
Video & virtual tour
Property
Parking
- Total spaces: 3.5
- Parking features: Garage Faces Side, Garage Door Opener, Attached
- Garage spaces: 3.5
Accessibility
- Accessibility features: Rocker Light Switches, 36 Inch Entrance Door, Accessible Mn Flr Bedroom, Accessible Mn Flr Full Bath, Covered Entrance
Features
- Stories: 2
- Has spa: Yes
- Spa features: Hot Tub Spa
- Waterfront features: Lake
- Body of water: Gun Lake
Lot
- Size: 0.4 Acres
- Dimensions: 75 x 227 x 76 x x 241
- Features: Level, Site Condo, Cul-De-Sac, Shrubs/Hedges
Details
- Parcel number: 1626000900
- Zoning description: RES
Construction
Type & style
- Home type: SingleFamily
- Architectural style: Traditional,Victorian
- Property subtype: Single Family Residence
Materials
- Vinyl Siding, Wood Siding
- Roof: Asphalt,Shingle
Condition
- New construction: No
- Year built: 1997
Utilities & green energy
- Sewer: Public Sewer
- Water: Well
- Utilities for property: Natural Gas Connected, Cable Connected
Community & HOA
Community
- Subdivision: LAKELIFE CONDOMINIUM
HOA
- Has HOA: Yes
- Amenities included: Skiing
- Services included: Other, Snow Removal
- HOA fee: $250 annually
Location
- Region: Wayland
Financial & listing details
- Price per square foot: $268/sqft
- Tax assessed value: $431,973
- Annual tax amount: $12,272
- Date on market: 6/6/2025
- Listing terms: Cash,Conventional
- Road surface type: Paved