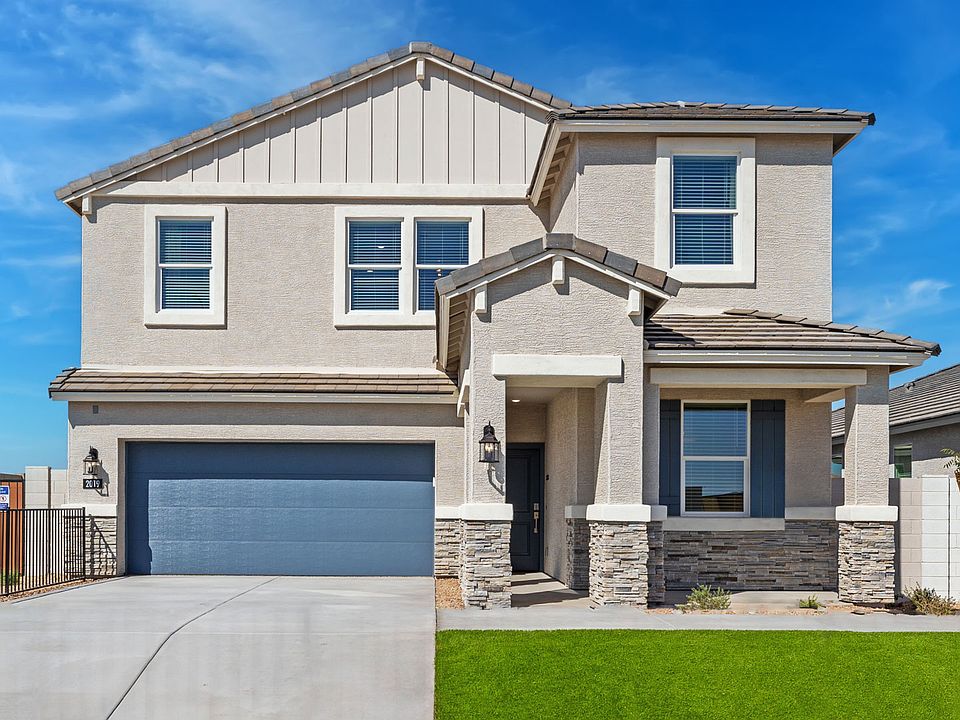Elegant 4 Bedroom Home Available December!! Experience the perfect blend of style and comfort in this stunning 4 bedroom 2 bath residence, thoughtfully crafted with an open concept design. The chef inspired kitchen flows seamlessly into the spacious great room, creating an inviting space ideal for both everyday living and entertaining. The kitchen is a true centerpiece, featuring white shaker style cabinetry, quartz countertops, Walk-In Pantry, and stainless-steel appliances that balance timeless elegance with modern function. Rich 6x24 wood look plank tile enhances the main living spaces, while plush upgraded carpet in the bedrooms provides comfort and refinement. Step outside to a covered patio offering endless outdoor designs. Photos represent other model home. BELOW MARKET RATES AVAIL
New construction
$430,240
12575 W Mountain View Dr, Avondale, AZ 85323
4beds
1,697sqft
Single Family Residence
Built in 2025
5,520 Square Feet Lot
$-- Zestimate®
$254/sqft
$136/mo HOA
What's special
Covered patioOpen concept designWalk-in pantryWhite shaker style cabinetryQuartz countertopsChef inspired kitchenPlush upgraded carpet
Call: (623) 323-8216
- 55 days |
- 60 |
- 6 |
Zillow last checked: 8 hours ago
Listing updated: November 21, 2025 at 12:58pm
Listed by:
Timothy C Austin 480-688-2381,
DRH Properties Inc
Source: ARMLS,MLS#: 6927845

Travel times
Schedule tour
Select your preferred tour type — either in-person or real-time video tour — then discuss available options with the builder representative you're connected with.
Facts & features
Interior
Bedrooms & bathrooms
- Bedrooms: 4
- Bathrooms: 2
- Full bathrooms: 2
Heating
- Electric
Cooling
- Central Air, Programmable Thmstat
Features
- High Speed Internet, Smart Home, Double Vanity, Eat-in Kitchen, Breakfast Bar, 9+ Flat Ceilings, Kitchen Island, Pantry, Full Bth Master Bdrm
- Flooring: Carpet, Tile
- Windows: Low Emissivity Windows, Double Pane Windows, ENERGY STAR Qualified Windows, Vinyl Frame
- Has basement: No
Interior area
- Total structure area: 1,697
- Total interior livable area: 1,697 sqft
Property
Parking
- Total spaces: 4
- Parking features: Garage Door Opener, Electric Vehicle Charging Station(s)
- Garage spaces: 2
- Uncovered spaces: 2
Features
- Stories: 1
- Patio & porch: Covered
- Spa features: None
- Fencing: Block
Lot
- Size: 5,520 Square Feet
- Features: Sprinklers In Front, Desert Front, Auto Timer H2O Front
Details
- Parcel number: 50041609
Construction
Type & style
- Home type: SingleFamily
- Architectural style: Contemporary
- Property subtype: Single Family Residence
Materials
- Spray Foam Insulation, Stucco, Wood Frame, Painted
- Roof: Tile
Condition
- Under Construction
- New construction: Yes
- Year built: 2025
Details
- Builder name: DR HORTON
- Warranty included: Yes
Utilities & green energy
- Sewer: Public Sewer
- Water: City Water
Green energy
- Energy efficient items: Energy Audit, Fresh Air Mechanical, Multi-Zones
Community & HOA
Community
- Features: Playground, Biking/Walking Path
- Subdivision: Del Rio Ranch
HOA
- Has HOA: Yes
- Services included: Maintenance Grounds
- HOA fee: $136 monthly
- HOA name: Del Rio Ranch HOA
- HOA phone: 480-422-0888
Location
- Region: Avondale
Financial & listing details
- Price per square foot: $254/sqft
- Annual tax amount: $154
- Date on market: 10/2/2025
- Cumulative days on market: 55 days
- Listing terms: Cash,Conventional,1031 Exchange,FHA,VA Loan
- Ownership: Fee Simple
About the community
Welcome to Del Rio Ranch, a new home community in the vibrant city of Avondale, where modern design meets everyday convenience.
This brand new neighborhood in the heart of Avondale, Arizona, offers a thoughtfully crafted collection of homes with 3 to 5 bedrooms and up to 3 bathrooms. With 4 unique floor plans to choose from, ranging from 1,651 to 2,309 square feet, you'll find options that fit a variety of lifestyles.
Each home is designed with comfort and functionality in mind, featuring open-concept layouts, spacious kitchens, and stylish finishes throughout. Choose between single-story or two-story homes, all built with quality and long-term value in mind.
Outside your door, this community connects you to everything that makes Avondale special. You'll be just minutes from local parks, top-rated schools, shopping, and dining, plus you'll have easy access to the I-10 freeway-making your daily commute or weekend getaways a breeze.
Whether you're looking for a place to start a family, downsize, or enjoy a peaceful lifestyle, our community is designed to accommodate your lifestyle preferences.
Schedule a tour today and experience the lifestyle for yourself!
Source: DR Horton

