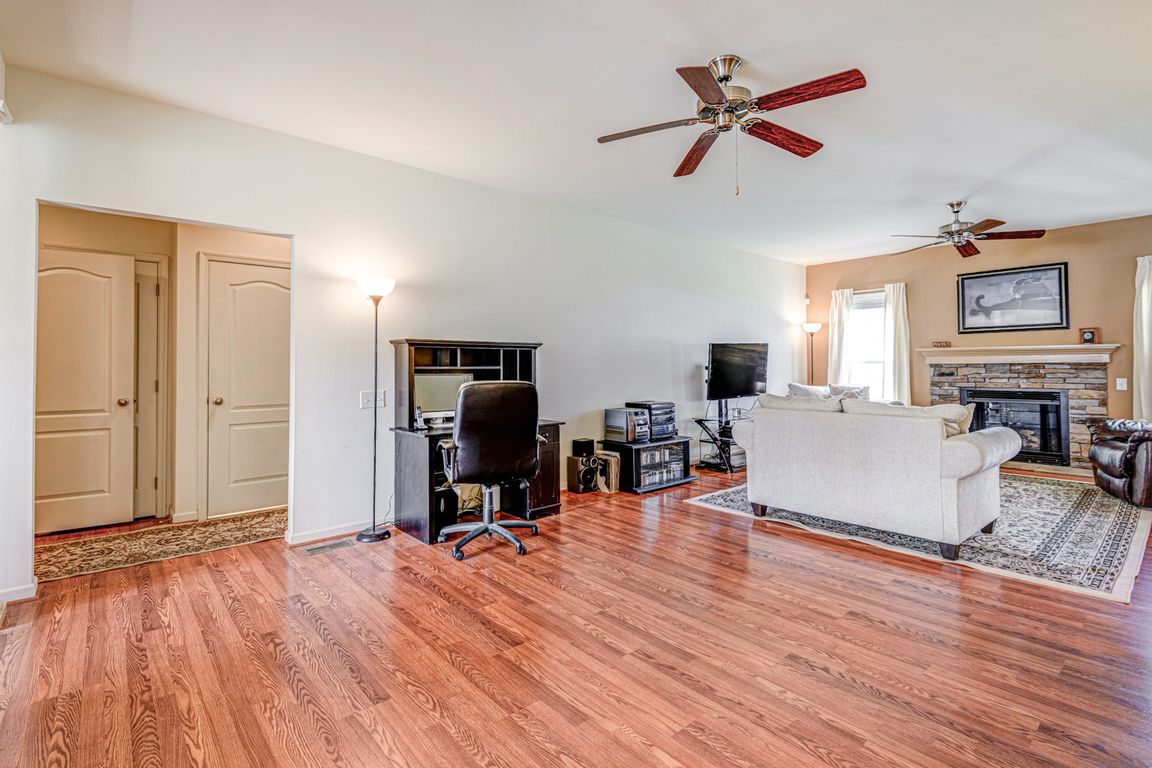
Under contract
$389,000
3beds
2,146sqft
369 Willowwood Dr, Smyrna, DE 19977
3beds
2,146sqft
Single family residence
Built in 2011
0.25 Acres
2 Attached garage spaces
$181 price/sqft
$400 annually HOA fee
What's special
Stainless steel appliancesFormal dining roomSeparate soaking tubSpacious bedroomsHis and hers vanitiesWalk-in showerTwo-car garage
Welcome to 369 Willowwood Dr - a stunning ranch style home in the incredible community of Willowwood. Located just off of Brenford Road in Smyrna, this home offers convenience and quiet, located just minutes from local shopping, restaurants, major roadways and activities - but situated off the quiet back roads for ...
- 12 days
- on Zillow |
- 1,490 |
- 37 |
Likely to sell faster than
Source: Bright MLS,MLS#: DEKT2040620
Travel times
Living Room
Kitchen
Primary Bedroom
Zillow last checked: 7 hours ago
Listing updated: September 14, 2025 at 10:20am
Listed by:
Megan Aitken 302-688-7653,
Keller Williams Realty 3026887653,
Listing Team: Megan Aitken Team, Co-Listing Team: Megan Aitken Team,Co-Listing Agent: Julianna Nikituk 302-437-4953,
Keller Williams Realty
Source: Bright MLS,MLS#: DEKT2040620
Facts & features
Interior
Bedrooms & bathrooms
- Bedrooms: 3
- Bathrooms: 3
- Full bathrooms: 2
- 1/2 bathrooms: 1
- Main level bathrooms: 2
- Main level bedrooms: 3
Rooms
- Room types: Living Room, Dining Room, Primary Bedroom, Bedroom 2, Bedroom 3, Kitchen, Sun/Florida Room, Laundry, Other, Bathroom 2, Primary Bathroom, Half Bath
Primary bedroom
- Level: Main
- Area: 304 Square Feet
- Dimensions: 16 x 19
Bedroom 2
- Level: Main
- Area: 121 Square Feet
- Dimensions: 11 x 11
Bedroom 3
- Level: Main
- Area: 132 Square Feet
- Dimensions: 12 x 11
Primary bathroom
- Level: Main
- Area: 126 Square Feet
- Dimensions: 9 x 14
Bathroom 2
- Level: Main
- Area: 32 Square Feet
- Dimensions: 8 x 4
Dining room
- Level: Main
- Area: 90 Square Feet
- Dimensions: 10 x 9
Half bath
- Level: Lower
- Area: 20 Square Feet
- Dimensions: 4 x 5
Kitchen
- Level: Main
- Area: 143 Square Feet
- Dimensions: 11 x 13
Laundry
- Level: Main
- Area: 30 Square Feet
- Dimensions: 5 x 6
Living room
- Level: Main
- Area: 448 Square Feet
- Dimensions: 28 x 16
Other
- Level: Lower
- Area: 924 Square Feet
- Dimensions: 33 x 28
Other
- Level: Main
- Area: 156 Square Feet
- Dimensions: 13 x 12
Heating
- Forced Air, Natural Gas
Cooling
- Central Air, Natural Gas
Appliances
- Included: Gas Water Heater
- Laundry: Laundry Room
Features
- Has basement: No
- Has fireplace: No
Interior area
- Total structure area: 2,146
- Total interior livable area: 2,146 sqft
- Finished area above ground: 2,146
- Finished area below ground: 0
Property
Parking
- Total spaces: 2
- Parking features: Inside Entrance, Attached
- Attached garage spaces: 2
Accessibility
- Accessibility features: None
Features
- Levels: One
- Stories: 1
- Pool features: None
Lot
- Size: 0.25 Acres
- Dimensions: 95.11 x 155.68
Details
- Additional structures: Above Grade, Below Grade
- Parcel number: DC0002803076900000
- Zoning: AC
- Special conditions: Standard
Construction
Type & style
- Home type: SingleFamily
- Architectural style: Ranch/Rambler
- Property subtype: Single Family Residence
Materials
- Vinyl Siding
- Foundation: Concrete Perimeter
Condition
- New construction: No
- Year built: 2011
Utilities & green energy
- Electric: 200+ Amp Service, Circuit Breakers
- Sewer: Public Sewer
- Water: Public
Community & HOA
Community
- Subdivision: Willowwood
HOA
- Has HOA: Yes
- HOA fee: $400 annually
Location
- Region: Smyrna
Financial & listing details
- Price per square foot: $181/sqft
- Tax assessed value: $419,800
- Annual tax amount: $1,771
- Date on market: 9/10/2025
- Listing agreement: Exclusive Right To Sell
- Inclusions: See Inclusions Sheet.
- Exclusions: See Exclusions Sheet.
- Ownership: Fee Simple