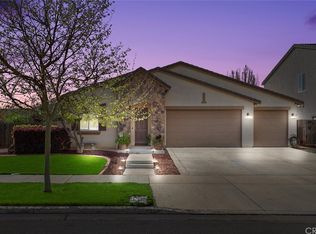Former Centex Model Home is now on the market!! Welcome to 1258 Avignon Dr., this opulent 4 bedroom, 3 bath residence of over 2,900 sq. ft. (per county) rests on spacious premises in highly desired housing subdivision. A huge kitchen with lots of cabinets, and flexibly designed living areas are only a few of the fantastic amenities. Spacious bedrooms, with plenty of closet space throughout and a 3-car garage. This Centex home offers an open floor plan with hardwood flooring downstairs and built in hardwood entertainment shelving and cabinets downstairs and in an upstairs loft including built in 5-speaker systems for the perfect for entertainment experience. You'll enjoy the beautiful landscaping with lovely flower garden and back yard pergola great for hosting back yard gatherings. Just a great home for a growing family needing the extra space and excellent proximity to walking paths, shopping centers in North Merced and the local dog park and only 15 minutes to the UC Merced. Come submit your offer today!!
This property is off market, which means it's not currently listed for sale or rent on Zillow. This may be different from what's available on other websites or public sources.

