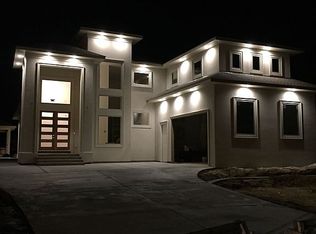Sold
Price Unknown
1258 Cutter Cv, Slidell, LA 70458
3beds
3,532sqft
Single Family Residence, Residential
Built in 2008
0.54 Acres Lot
$760,500 Zestimate®
$--/sqft
$3,354 Estimated rent
Maximize your home sale
Get more eyes on your listing so you can sell faster and for more.
Home value
$760,500
$692,000 - $829,000
$3,354/mo
Zestimate® history
Loading...
Owner options
Explore your selling options
What's special
Spectacular waterfront home in gated community with high end finishes throughout. The huge gourmet kitchen has all stainless-steel appliances, double ovens and dishwashers, 6 burner gas stove with pot filler, warming drawer and large walk-in pantry. The open concept layout seamlessly connects the kitchen, dining areas, and family living space which makes entertaining a breeze. The living area has a gorgeous carved stone fireplace and includes a built-in entertainment center and a media closet for connected, whole home entertaining. The spacious master bedroom has a huge bath with travertine finishes throughout, double vanities, recessed travertine shower and jetted tub. It also includes walk-in his and her closets which have floor to ceiling built-in shelving. Down the hall is another bedroom perfect for a home office with a full bath close by. The grand winding staircase leads to a game room with nothing spared. The copper top bar includes a built-in wine fridge and ice maker with an abundance of cabinetry. Off of the game room area is another bedroom with a full bath, accessible from both. French doors lead from the game room to a balcony overlooking the pool which can be accessed by the spiral staircase. The upstairs area also has easy access to the heavily insulated attic accessible from 2 separate doors. Top of the line finishes include hickory wood floors with stone/tile in wet areas, plantation shutters, and built-in speakers inside and out. The pool and spa make outdoor entertaining easy and the whole house generator provides added peace of mind. The boathouse has a motorized lift and is next to a 36’ slip with deep water access to Lake Pontchartrain and restaurants which are a short boat ride away. The oversized 2 car garage has a shop area with a full bath that is accessible from the back yard. All of this and only a 30-minute drive to downtown New Orleans. This home is move-in ready and truly has it all!
Zillow last checked: 8 hours ago
Listing updated: July 11, 2025 at 01:50pm
Listed by:
Kurt Clements,
ListWithFreedom.com, Inc
Bought with:
NON-MEMBER LICENSEE
NON-MEMBER OFFICE
Source: ROAM MLS,MLS#: 2024011973
Facts & features
Interior
Bedrooms & bathrooms
- Bedrooms: 3
- Bathrooms: 4
- Full bathrooms: 4
Primary bedroom
- Features: Walk-In Closet(s), Sitting/Office Area, Master Downstairs
- Level: First
- Area: 300
- Dimensions: 15 x 20
Bedroom 1
- Level: First
- Area: 196
- Dimensions: 14 x 14
Bedroom 2
- Level: Second
- Area: 150
- Dimensions: 10 x 15
Primary bathroom
- Features: Double Vanity, Separate Shower
Dining room
- Level: First
- Area: 100
- Dimensions: 10 x 10
Kitchen
- Features: Stone Counters, Kitchen Island, Pantry
- Level: First
- Area: 448
- Dimensions: 14 x 32
Living room
- Level: First
- Area: 462
- Dimensions: 21 x 22
Heating
- Central, Electric
Cooling
- Central Air, Zoned, Ceiling Fan(s)
Appliances
- Included: Ice Maker, Dryer, Washer, Wine Cooler, Dishwasher, Disposal, Microwave, Range/Oven, Refrigerator, Oven, Double Oven
Features
- Breakfast Bar, Ceiling 9'+, Vaulted Ceiling(s), Sound System, Pantry
- Flooring: Wood, Other
- Number of fireplaces: 1
- Fireplace features: Gas Log
Interior area
- Total structure area: 3,532
- Total interior livable area: 3,532 sqft
Property
Parking
- Total spaces: 2
- Parking features: 2 Cars Park, Attached, Garage, Driveway, Garage Door Opener
- Has attached garage: Yes
Features
- Stories: 2
- Patio & porch: Covered, Patio
- Exterior features: Balcony, Outdoor Speakers
- Has private pool: Yes
- Pool features: In Ground, Heated
- Has spa: Yes
- Spa features: Bath, Heated
- Fencing: Partial,Wrought Iron
- Waterfront features: Waterfront, Canal Front
Lot
- Size: 0.54 Acres
- Dimensions: 66 x 288 x 110 x 261
- Features: Shade Tree(s)
Details
- Parcel number: 126514
Construction
Type & style
- Home type: SingleFamily
- Architectural style: Traditional
- Property subtype: Single Family Residence, Residential
Materials
- Brick Siding, Brick, Frame, Stucco
- Foundation: Slab
- Roof: Shingle
Condition
- New construction: No
- Year built: 2008
Utilities & green energy
- Gas: Other
- Sewer: Public Sewer
- Water: Public
Community & neighborhood
Location
- Region: Slidell
- Subdivision: Clipper Estates
HOA & financial
HOA
- Has HOA: Yes
- HOA fee: $1,584 annually
- Services included: Trash
Other
Other facts
- Listing terms: Cash,Conventional
Price history
| Date | Event | Price |
|---|---|---|
| 7/11/2025 | Sold | -- |
Source: | ||
| 6/12/2025 | Pending sale | $775,000$219/sqft |
Source: | ||
| 10/19/2024 | Price change | $775,000-2.5%$219/sqft |
Source: | ||
| 6/24/2024 | Listed for sale | $795,000$225/sqft |
Source: | ||
| 6/6/2024 | Listing removed | -- |
Source: Owner Report a problem | ||
Public tax history
Tax history is unavailable.
Find assessor info on the county website
Neighborhood: 70458
Nearby schools
GreatSchools rating
- 4/10W.L. Abney Elementary SchoolGrades: 1-5Distance: 3 mi
- 3/10St. Tammany Junior High SchoolGrades: 6-8Distance: 3.7 mi
- 3/10Salmen High SchoolGrades: 9-12Distance: 2.1 mi
Schools provided by the listing agent
- District: St Tammany Parish
Source: ROAM MLS. This data may not be complete. We recommend contacting the local school district to confirm school assignments for this home.

