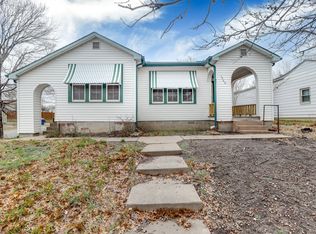Historic Midtown 1,558 sq. ft. Foursquare house built in 1910, located on a corner lot south of W 13th St N and west of N Waco Ave, near Wichitas popular Riverside district. This 2-story home features hardwood floors, central heating and air conditioning, and a kitchen equipped with an oven/range, refrigerator, and garbage disposal. The main level also includes a laundry room and a detached 2-car garage. Upon entering the home, you will find yourself in the living room, with what would have traditionally been a parlor space to the left. Straight ahead is the kitchen, adjacent to the formal dining room, and the first of two full bathrooms. The upper level, accessible from the stairs off the parlor, features four bedrooms, with two located at the front and two at the rear, as well as the second full bathroom. If this charming 1910 home is the perfect fit for you, contact us to schedule a showing.
RENT: $1,400
DEPOSIT: $1,400
ONE-TIME FEES: $50 per adult application fee, $150 redecoration fee
UTILITIES: The resident is responsible for all utilities.
Key Management will never charge a fee to view a home. However, the deposit listed is required to apply; any application without a deposit will not be accepted. If your application is not approved, your deposit will be returned to you. However, if your application is approved, you will be notified by telephone and email, when the deposit becomes nonrefundable, even if you cancel your move-in.
PET POLICY
No pets allowed, approved assistance animals only.
House for rent
$1,400/mo
1258 N Lewellen Ave, Wichita, KS 67203
4beds
1,558sqft
Price may not include required fees and charges.
Single family residence
Available now
No pets
-- A/C
-- Laundry
-- Parking
-- Heating
What's special
- 9 days
- on Zillow |
- -- |
- -- |
Travel times
Looking to buy when your lease ends?
See how you can grow your down payment with up to a 6% match & 4.15% APY.
Facts & features
Interior
Bedrooms & bathrooms
- Bedrooms: 4
- Bathrooms: 2
- Full bathrooms: 2
Appliances
- Included: Disposal, Refrigerator
Interior area
- Total interior livable area: 1,558 sqft
Property
Parking
- Details: Contact manager
Features
- Exterior features: No Utilities included in rent
Details
- Parcel number: 087124170120400400
Construction
Type & style
- Home type: SingleFamily
- Property subtype: Single Family Residence
Condition
- Year built: 1910
Community & HOA
Location
- Region: Wichita
Financial & listing details
- Lease term: Contact For Details
Price history
| Date | Event | Price |
|---|---|---|
| 8/15/2025 | Listed for rent | $1,400+64.7%$1/sqft |
Source: Zillow Rentals | ||
| 1/26/2018 | Listing removed | $850$1/sqft |
Source: Cedar Mills Property Management | ||
| 12/18/2017 | Price change | $850-5.6%$1/sqft |
Source: Cedar Mills Property Management | ||
| 11/7/2017 | Price change | $900+0.6%$1/sqft |
Source: Cedar Mills Property Management | ||
| 9/18/2017 | Listed for rent | $895$1/sqft |
Source: Cedar Mills Property Management | ||
![[object Object]](https://photos.zillowstatic.com/fp/496bdfc551786ba944e5e04b28653302-p_i.jpg)
