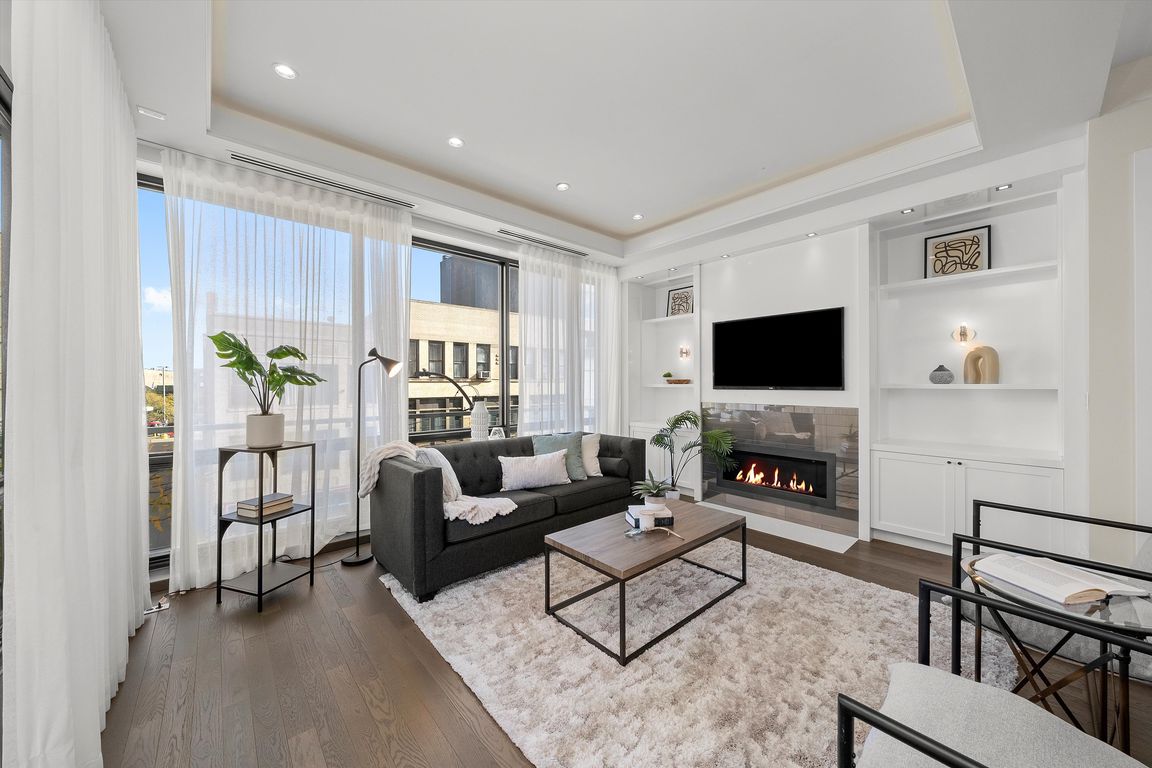Open: Sat 11am-12:30pm

ActivePrice cut: $10K (10/27)
$739,000
3beds
1,718sqft
1258 N Milwaukee Ave APT 3N, Chicago, IL 60622
3beds
1,718sqft
Condominium, single family residence
Built in 2014
1 Garage space
$430 price/sqft
$808 monthly HOA fee
What's special
Gorgeous, sought-after luxury condo in a boutique elevator building, ideally located in the heart of Wicker Park! This rarely available, featured model corner unit offers 3 bedrooms and 2.5 baths, all on one level, with an extra-wide layout and impeccable attention to detail. Brand new floor-to-ceiling windows flood the home with ...
- 25 days |
- 5,131 |
- 258 |
Source: MRED as distributed by MLS GRID,MLS#: 12500875
Travel times
Living Room
Kitchen
Dining Room
Primary Bedroom
Primary Bathroom
2nd Bedroom
2nd Full Bathroom
3rd Bedroom
Half Bathroom
Zillow last checked: 8 hours ago
Listing updated: November 21, 2025 at 12:01am
Listing courtesy of:
Sam Shaffer 312-525-9660,
Chicago Properties Firm,
Justine Pasculado,
Chicago Properties Firm
Source: MRED as distributed by MLS GRID,MLS#: 12500875
Facts & features
Interior
Bedrooms & bathrooms
- Bedrooms: 3
- Bathrooms: 3
- Full bathrooms: 2
- 1/2 bathrooms: 1
Rooms
- Room types: Walk In Closet
Primary bedroom
- Features: Flooring (Hardwood), Window Treatments (Curtains/Drapes), Bathroom (Full)
- Level: Main
- Area: 156 Square Feet
- Dimensions: 13X12
Bedroom 2
- Features: Flooring (Hardwood), Window Treatments (Curtains/Drapes)
- Level: Main
- Area: 143 Square Feet
- Dimensions: 13X11
Bedroom 3
- Features: Flooring (Hardwood), Window Treatments (Curtains/Drapes)
- Level: Main
- Area: 121 Square Feet
- Dimensions: 11X11
Dining room
- Features: Flooring (Hardwood), Window Treatments (Curtains/Drapes)
- Level: Main
- Area: 196 Square Feet
- Dimensions: 14X14
Kitchen
- Features: Kitchen (Eating Area-Breakfast Bar, Eating Area-Table Space, Island, Custom Cabinetry, Updated Kitchen), Flooring (Hardwood), Window Treatments (Curtains/Drapes)
- Level: Main
- Area: 144 Square Feet
- Dimensions: 16X9
Laundry
- Features: Flooring (Ceramic Tile)
- Level: Main
- Area: 15 Square Feet
- Dimensions: 3X5
Living room
- Features: Flooring (Hardwood), Window Treatments (Curtains/Drapes)
- Level: Main
- Area: 221 Square Feet
- Dimensions: 17X13
Walk in closet
- Features: Flooring (Hardwood)
- Level: Main
- Area: 25 Square Feet
- Dimensions: 5X5
Heating
- Natural Gas, Forced Air, Indv Controls
Cooling
- Central Air
Appliances
- Included: Range, Microwave, Dishwasher, High End Refrigerator, Washer, Dryer, Disposal, Stainless Steel Appliance(s), Wine Refrigerator, Range Hood, Gas Water Heater
- Laundry: Washer Hookup, In Unit, Laundry Closet
Features
- Elevator, Built-in Features, Walk-In Closet(s), Bookcases, Open Floorplan
- Flooring: Hardwood
- Basement: None
- Number of fireplaces: 1
- Fireplace features: Gas Log, Living Room
- Common walls with other units/homes: End Unit
Interior area
- Total structure area: 0
- Total interior livable area: 1,718 sqft
Video & virtual tour
Property
Parking
- Total spaces: 1
- Parking features: Concrete, Garage Door Opener, Garage Owned, Detached, Garage
- Garage spaces: 1
- Has uncovered spaces: Yes
Accessibility
- Accessibility features: No Disability Access
Features
- Patio & porch: Deck
- Exterior features: Balcony
Lot
- Features: Common Grounds, Corner Lot
Details
- Parcel number: 17062351311004
- Special conditions: List Broker Must Accompany
Construction
Type & style
- Home type: Condo
- Property subtype: Condominium, Single Family Residence
Materials
- Brick
Condition
- New construction: No
- Year built: 2014
Utilities & green energy
- Electric: Circuit Breakers
- Sewer: Public Sewer
- Water: Lake Michigan, Public
Community & HOA
Community
- Features: Sidewalks, Street Lights
HOA
- Has HOA: Yes
- Amenities included: Elevator(s), Security Door Lock(s)
- Services included: Water, Parking, Insurance, Exterior Maintenance, Lawn Care, Scavenger, Snow Removal
- HOA fee: $808 monthly
Location
- Region: Chicago
Financial & listing details
- Price per square foot: $430/sqft
- Tax assessed value: $499,090
- Annual tax amount: $10,857
- Date on market: 10/27/2025
- Ownership: Condo