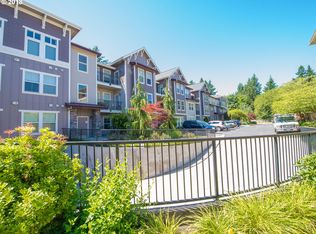Lovely corner-unit that is bright and open! This 3rd floor condo has 3 bedrooms & 2 1/2 baths. Gorgeous open living room with modern luxurious kitchen. Large bedrooms with walk-in closet, master suite has recent remodeled bathroom. Elevator from garage level to all floors. Close to dining, shopping, MAX, Gresham Station. Connivence and accessibility all rolled into one. Deeded secure parking & locking storage.
This property is off market, which means it's not currently listed for sale or rent on Zillow. This may be different from what's available on other websites or public sources.
