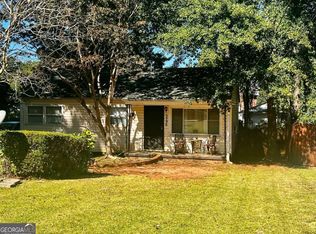For more information & to schedule a private tour of this home, please contact THE GRAHAM SEEBY GROUP 404-662-2314, or visit gsgrealty.com Newly renovated home with open floorplan, hardwood floors, recessed lighting, and new roof. Eat in kitchen boasts new granite counters, tiled backsplash, stainless steel appliances, and breakfast bar. Spacious living room with tons of natural light. Oversized master retreat with vaulted ceilings, huge walk in closet, and tiled shower. Nicely sized secondary bedrooms, one with en suite bath. Huge back deck overlooks the backyard. Minutes to downtown Decatur, Avondale Estates, and highways.
This property is off market, which means it's not currently listed for sale or rent on Zillow. This may be different from what's available on other websites or public sources.
