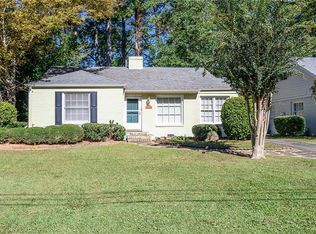Closed
$2,720,000
1258 Reeder Cir, Atlanta, GA 30306
6beds
5,162sqft
Single Family Residence
Built in 2025
8,712 Square Feet Lot
$2,701,100 Zestimate®
$527/sqft
$7,743 Estimated rent
Home value
$2,701,100
$2.51M - $2.92M
$7,743/mo
Zestimate® history
Loading...
Owner options
Explore your selling options
What's special
Located on a quiet cul-de-sac in the heart of Morningside, this exquisite 6-bedroom, 6.5-bathroom residence is a true custom masterpiece by Obie Award-winning builder Signature Homes by GP. Thoughtfully designed with luxury and functionality in mind, the home features white oak hardwoods throughout the main living spaces. The chef's kitchen is the heart of the home, featuring a Sub-Zero refrigerator and freezer, 48" inch Wolf range, and an oversized island with honed quartzite. A walk-in scullery and butler's pantry provide added prep and storage space, perfect for entertaining. Covered porches on both the main and terrace levels create ideal settings for year-round indoor-outdoor living. The fully finished terrace level includes a spacious bedroom, exercise room, and recreation room, offering flexible living and entertainment space. A 2-car garage provides ample storage, and a pool permit has been secured for future installation. A rare opportunity to own a meticulously crafted luxury home in one of Atlanta's most sought-after neighborhoods.
Zillow last checked: 8 hours ago
Listing updated: October 18, 2025 at 09:02am
Listed by:
Jessica Colclough 404-401-9914,
Bolst, Inc.,
Marshall Berch 404-281-9224,
Bolst, Inc.
Bought with:
Helen Durrence, 137261
RE/MAX Pure
Source: GAMLS,MLS#: 10558944
Facts & features
Interior
Bedrooms & bathrooms
- Bedrooms: 6
- Bathrooms: 7
- Full bathrooms: 6
- 1/2 bathrooms: 1
- Main level bathrooms: 1
- Main level bedrooms: 1
Dining room
- Features: Seats 12+, Separate Room
Kitchen
- Features: Breakfast Area, Breakfast Room, Kitchen Island, Solid Surface Counters, Walk-in Pantry
Heating
- Baseboard, Forced Air, Natural Gas
Cooling
- Central Air, Zoned
Appliances
- Included: Dishwasher, Disposal, Gas Water Heater, Ice Maker, Other, Refrigerator
- Laundry: Upper Level
Features
- Beamed Ceilings, Double Vanity, High Ceilings, Separate Shower, Tray Ceiling(s), Walk-In Closet(s), Wet Bar
- Flooring: Hardwood
- Basement: Bath Finished,Daylight,Finished,Full
- Number of fireplaces: 2
- Fireplace features: Factory Built, Family Room, Gas Starter
- Common walls with other units/homes: No Common Walls
Interior area
- Total structure area: 5,162
- Total interior livable area: 5,162 sqft
- Finished area above ground: 5,162
- Finished area below ground: 0
Property
Parking
- Parking features: Basement, Garage, Garage Door Opener, Side/Rear Entrance
- Has attached garage: Yes
Features
- Levels: Three Or More
- Stories: 3
- Patio & porch: Deck, Patio, Porch
- Exterior features: Sprinkler System
- Body of water: None
Lot
- Size: 8,712 sqft
- Features: Level, Private
Details
- Parcel number: 1805513070
Construction
Type & style
- Home type: SingleFamily
- Architectural style: Brick 4 Side,Traditional
- Property subtype: Single Family Residence
Materials
- Brick
- Roof: Composition
Condition
- New Construction
- New construction: Yes
- Year built: 2025
Utilities & green energy
- Sewer: Public Sewer
- Water: Public
- Utilities for property: Cable Available, Electricity Available, High Speed Internet, Natural Gas Available, Phone Available, Sewer Available, Water Available
Green energy
- Water conservation: Low-Flow Fixtures
Community & neighborhood
Security
- Security features: Carbon Monoxide Detector(s)
Community
- Community features: Park, Sidewalks, Street Lights, Near Public Transport, Walk To Schools, Near Shopping
Location
- Region: Atlanta
- Subdivision: Morningside
HOA & financial
HOA
- Has HOA: No
- Services included: None
Other
Other facts
- Listing agreement: Exclusive Right To Sell
- Listing terms: Cash,Conventional
Price history
| Date | Event | Price |
|---|---|---|
| 10/17/2025 | Sold | $2,720,000-7.8%$527/sqft |
Source: | ||
| 10/11/2025 | Pending sale | $2,950,000$571/sqft |
Source: | ||
| 7/11/2025 | Listed for sale | $2,950,000+327.5%$571/sqft |
Source: | ||
| 6/30/2023 | Sold | $690,000+137.9%$134/sqft |
Source: Public Record Report a problem | ||
| 6/4/2002 | Sold | $290,000+18.4%$56/sqft |
Source: Public Record Report a problem | ||
Public tax history
| Year | Property taxes | Tax assessment |
|---|---|---|
| 2025 | $12,792 +4.9% | $276,720 +2% |
| 2024 | $12,196 +134.7% | $271,360 +15.1% |
| 2023 | $5,196 +11.8% | $235,720 +26.7% |
Find assessor info on the county website
Neighborhood: Morningside - Lenox Park
Nearby schools
GreatSchools rating
- 8/10Morningside Elementary SchoolGrades: K-5Distance: 1.2 mi
- 8/10David T Howard Middle SchoolGrades: 6-8Distance: 2.7 mi
- 9/10Midtown High SchoolGrades: 9-12Distance: 1.7 mi
Schools provided by the listing agent
- Elementary: Morningside
- Middle: David T Howard
- High: Midtown
Source: GAMLS. This data may not be complete. We recommend contacting the local school district to confirm school assignments for this home.
Get a cash offer in 3 minutes
Find out how much your home could sell for in as little as 3 minutes with a no-obligation cash offer.
Estimated market value$2,701,100
Get a cash offer in 3 minutes
Find out how much your home could sell for in as little as 3 minutes with a no-obligation cash offer.
Estimated market value
$2,701,100
