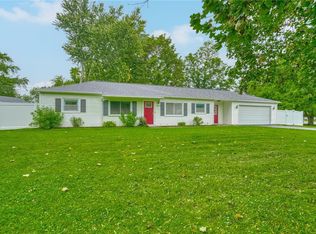Closed
$330,000
1258 State Rd, Webster, NY 14580
3beds
1,723sqft
Single Family Residence
Built in 1953
0.36 Acres Lot
$332,600 Zestimate®
$192/sqft
$2,974 Estimated rent
Home value
$332,600
$316,000 - $353,000
$2,974/mo
Zestimate® history
Loading...
Owner options
Explore your selling options
What's special
BEAUTIFULLY UPDATED RANCH IN WEBSTER VILLAGE*WELCOME TO THIS STUNNING 1723 SQ FT RANCH OFFERING MODERN COMFORT AND STYLISH UPDATES THROUGHOUT*FEATURING 3 BEDROOMS AND 2.5 BATHS, INCLUDING A PRIMARY EN SUITE*THIS HOME SHOWCASES AN OPEN CONCEPT LAYOUT HIGHLIGHTED BY CATHEDRAL CEILINGS, RECESSED LIGHTING AND A BRAND NEW GAS FIREPLACE WITH A STRIKING LEDGER STONE WALL*THE LIVING AREA ALSO INCLUDES A WET BAR WITH WINE CHILLER, CREATING AN IDEAL SPACE FOR GATHERINGS*THE SPACIOUS KITCHEN IS A CHEF’S DREAM, FEATURING GRANITE COUNTERTOPS, AN OVERSIZED ISLAND WITH PENDANT LIGHTING, A BRAND NEW GLASS TILE BACKSPLASH, AND A CONVENIENT DOOR LEADING TO A STAMPED CONCRETE PATIO-PERFECT FOR ENTERTAINING*MAIN FLOOR LAUNDRY ROOM WITH INCLUDED APPLIANCES AND WASH SINK*ADDITIONAL HIGHLIGHTS INCLUDE NEW PORCELAIN PLANK FLOORING IN THE LIVING ROOM AND ALL BEDROOMS, FRESHLY PAINTED WALLS AND CEILINGS THROUGHOUT, A NEW SECURITY SYSTEM AND PANELS, AND UPGRADED, ALL NEW ATTIC INSULATION FOR IMPROVED EFFICIENCY*OUTSIDE, A MEANDERING STAMPED CONCRETE WALKWAY WELCOMES YOU TO THE FRONT DOOR, WHILE A SHED PROVIDES EXTRA STORAGE*THE MAIN DRIVEWAY IS CONVENIENTLY LOCATED ON IROQUOIS, WITH AN ADDITIONAL PARKING AREA/DRIVEWAY ON STATE*CHECK OUT THE DOUBLE GARAGE DOORS, WHICH OPEN TO THE BACKYARD PATIO*WITH OVER $45,000 IN RECENT IMPROVEMENTS, THIS MOVE-IN READY RANCH BLENDS MODERN STYLE, THOUGHTFUL DESIGN, AND VILLAGE LIVING AT ITS BEST*DELAYED NEGOTIATIONS, TUESDAY OCTOBER 21 AT 2 PM*
Zillow last checked: 8 hours ago
Listing updated: December 30, 2025 at 02:04pm
Listed by:
Kimberly Graus 585-389-4053,
Howard Hanna
Bought with:
Philip Pizzingrilli, 10401353500
Tru Agent Real Estate
Source: NYSAMLSs,MLS#: R1644025 Originating MLS: Rochester
Originating MLS: Rochester
Facts & features
Interior
Bedrooms & bathrooms
- Bedrooms: 3
- Bathrooms: 3
- Full bathrooms: 2
- 1/2 bathrooms: 1
- Main level bathrooms: 3
- Main level bedrooms: 3
Heating
- Gas, Hot Water, Radiant Floor, Radiant
Appliances
- Included: Dryer, Dishwasher, Disposal, Gas Oven, Gas Range, Gas Water Heater, Microwave, Refrigerator, Wine Cooler, Washer
- Laundry: Accessible Utilities or Laundry, Main Level
Features
- Breakfast Bar, Ceiling Fan(s), Cathedral Ceiling(s), Entrance Foyer, Eat-in Kitchen, Separate/Formal Living Room, Granite Counters, Great Room, Kitchen Island, Living/Dining Room, Bedroom on Main Level, Bath in Primary Bedroom, Main Level Primary, Primary Suite
- Flooring: Ceramic Tile, Tile, Varies
- Basement: None
- Has fireplace: No
Interior area
- Total structure area: 1,723
- Total interior livable area: 1,723 sqft
Property
Parking
- Total spaces: 2.5
- Parking features: Attached, Garage, Driveway, Garage Door Opener
- Attached garage spaces: 2.5
Accessibility
- Accessibility features: Accessible Bedroom, No Stairs, Accessible Entrance
Features
- Levels: One
- Stories: 1
- Patio & porch: Patio
- Exterior features: Blacktop Driveway, Fence, Patio
- Fencing: Partial
Lot
- Size: 0.36 Acres
- Dimensions: 132 x 117
- Features: Rectangular, Rectangular Lot, Residential Lot
Details
- Additional structures: Shed(s), Storage
- Parcel number: 2654010950500001007000
- Special conditions: Standard
Construction
Type & style
- Home type: SingleFamily
- Architectural style: Ranch
- Property subtype: Single Family Residence
Materials
- Attic/Crawl Hatchway(s) Insulated, Other, Vinyl Siding, PEX Plumbing
- Foundation: Block, Slab
- Roof: Asphalt
Condition
- Resale
- Year built: 1953
Utilities & green energy
- Electric: Circuit Breakers
- Sewer: Connected
- Water: Connected, Public
- Utilities for property: Electricity Connected, Sewer Connected, Water Connected
Community & neighborhood
Security
- Security features: Security System Owned
Location
- Region: Webster
- Subdivision: Wilmorite
Other
Other facts
- Listing terms: Cash,Conventional,FHA,VA Loan
Price history
| Date | Event | Price |
|---|---|---|
| 12/30/2025 | Sold | $330,000+10%$192/sqft |
Source: | ||
| 10/24/2025 | Pending sale | $299,900$174/sqft |
Source: | ||
| 10/16/2025 | Listed for sale | $299,900+5.2%$174/sqft |
Source: | ||
| 8/11/2025 | Sold | $285,000+14%$165/sqft |
Source: | ||
| 6/30/2025 | Pending sale | $250,000$145/sqft |
Source: | ||
Public tax history
| Year | Property taxes | Tax assessment |
|---|---|---|
| 2024 | -- | $114,200 |
| 2023 | -- | $114,200 |
| 2022 | -- | $114,200 |
Find assessor info on the county website
Neighborhood: 14580
Nearby schools
GreatSchools rating
- 5/10State Road Elementary SchoolGrades: PK-5Distance: 0.7 mi
- 6/10Spry Middle SchoolGrades: 6-8Distance: 0.7 mi
- 8/10Webster Schroeder High SchoolGrades: 9-12Distance: 1.8 mi
Schools provided by the listing agent
- District: Webster
Source: NYSAMLSs. This data may not be complete. We recommend contacting the local school district to confirm school assignments for this home.
