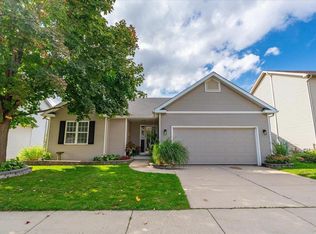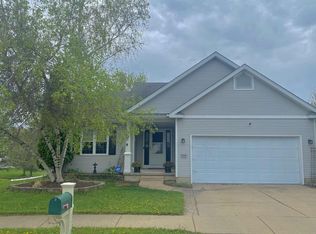Closed
$420,000
1258 Twinleaf Lane, Madison, WI 53719
3beds
1,788sqft
Single Family Residence
Built in 1999
6,098.4 Square Feet Lot
$424,100 Zestimate®
$235/sqft
$2,707 Estimated rent
Home value
$424,100
$403,000 - $445,000
$2,707/mo
Zestimate® history
Loading...
Owner options
Explore your selling options
What's special
Welcome home to this well-maintained gem nestled in a desirable west side neighborhood?ideal for first-time buyers! Pre-inspected w/ all items professionally repaired, this home is truly ready for its next chapter. Enjoy laminate flooring throughout the main level, a stylish kitchen featuring oak cabinets, quartz countertops, stainless steel appliances, & a central island perfect for entertaining. The open layout includes a convenient main-level powder room. Upstairs, you'll find all three bedrooms, including a primary suite w/ a private full bath, single vanity, & walk-in closet. A second full bath serves the additional bedrooms. The finished lower-level rec room offers flexible space for a home office, playroom, or even a 4th bedroom. A great home, great location, & a great opportunity!
Zillow last checked: 8 hours ago
Listing updated: August 29, 2025 at 09:34pm
Listed by:
Charlie Wills charlie@thewillsagency.com,
The Wills Agency
Bought with:
Evan M Braun
Source: WIREX MLS,MLS#: 2001532 Originating MLS: South Central Wisconsin MLS
Originating MLS: South Central Wisconsin MLS
Facts & features
Interior
Bedrooms & bathrooms
- Bedrooms: 3
- Bathrooms: 3
- Full bathrooms: 2
- 1/2 bathrooms: 1
Primary bedroom
- Level: Upper
- Area: 169
- Dimensions: 13 x 13
Bedroom 2
- Level: Upper
- Area: 110
- Dimensions: 10 x 11
Bedroom 3
- Level: Upper
- Area: 90
- Dimensions: 9 x 10
Bathroom
- Features: Master Bedroom Bath: Full, Master Bedroom Bath, Master Bedroom Bath: Walk Through
Dining room
- Level: Main
- Area: 132
- Dimensions: 11 x 12
Family room
- Level: Lower
- Area: 280
- Dimensions: 20 x 14
Kitchen
- Level: Main
- Area: 120
- Dimensions: 10 x 12
Living room
- Level: Main
- Area: 168
- Dimensions: 12 x 14
Heating
- Natural Gas, Electric, Forced Air
Cooling
- Central Air
Appliances
- Included: Range/Oven, Refrigerator, Dishwasher, Microwave, Disposal, Washer, Dryer, Water Softener
Features
- Walk-In Closet(s), Kitchen Island
- Flooring: Wood or Sim.Wood Floors
- Basement: Full,Exposed,Full Size Windows,Finished,Sump Pump,Concrete
Interior area
- Total structure area: 1,788
- Total interior livable area: 1,788 sqft
- Finished area above ground: 1,435
- Finished area below ground: 353
Property
Parking
- Total spaces: 2
- Parking features: 2 Car, Attached
- Attached garage spaces: 2
Features
- Levels: Two
- Stories: 2
- Patio & porch: Deck
Lot
- Size: 6,098 sqft
Details
- Parcel number: 070835210190
- Zoning: RES
- Special conditions: Arms Length
Construction
Type & style
- Home type: SingleFamily
- Architectural style: Colonial
- Property subtype: Single Family Residence
Materials
- Vinyl Siding
Condition
- 21+ Years
- New construction: No
- Year built: 1999
Utilities & green energy
- Sewer: Public Sewer
- Water: Public
Community & neighborhood
Location
- Region: Madison
- Subdivision: Valley Ridge
- Municipality: Madison
HOA & financial
HOA
- Has HOA: Yes
- HOA fee: $162 annually
Price history
| Date | Event | Price |
|---|---|---|
| 8/29/2025 | Sold | $420,000-1.2%$235/sqft |
Source: | ||
| 7/31/2025 | Contingent | $424,900$238/sqft |
Source: | ||
| 7/9/2025 | Listed for sale | $424,900+38.4%$238/sqft |
Source: | ||
| 6/9/2025 | Listing removed | $2,900$2/sqft |
Source: Zillow Rentals | ||
| 4/27/2025 | Listed for rent | $2,900+20.8%$2/sqft |
Source: Zillow Rentals | ||
Public tax history
| Year | Property taxes | Tax assessment |
|---|---|---|
| 2024 | $8,116 +0.1% | $414,600 +3% |
| 2023 | $8,110 | $402,500 +14% |
| 2022 | -- | $353,100 +15% |
Find assessor info on the county website
Neighborhood: 53719
Nearby schools
GreatSchools rating
- 8/10Stephens Elementary SchoolGrades: PK-5Distance: 2.7 mi
- 5/10Jefferson Middle SchoolGrades: 6-8Distance: 2 mi
- 8/10Memorial High SchoolGrades: 9-12Distance: 1.9 mi
Schools provided by the listing agent
- Elementary: Stephens
- Middle: Jefferson
- High: Memorial
- District: Madison
Source: WIREX MLS. This data may not be complete. We recommend contacting the local school district to confirm school assignments for this home.

Get pre-qualified for a loan
At Zillow Home Loans, we can pre-qualify you in as little as 5 minutes with no impact to your credit score.An equal housing lender. NMLS #10287.
Sell for more on Zillow
Get a free Zillow Showcase℠ listing and you could sell for .
$424,100
2% more+ $8,482
With Zillow Showcase(estimated)
$432,582
