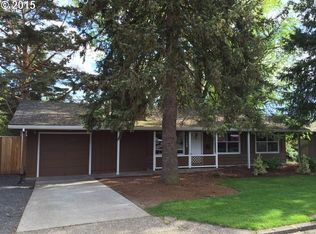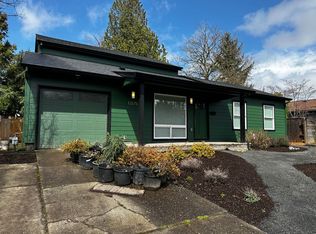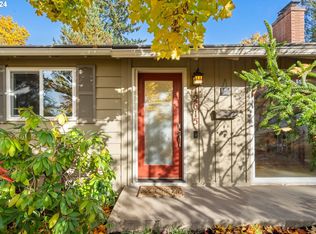Sold
$600,000
12580 SW Faircrest St, Portland, OR 97225
3beds
1,140sqft
Residential, Single Family Residence
Built in 1953
9,147.6 Square Feet Lot
$599,900 Zestimate®
$526/sqft
$2,618 Estimated rent
Home value
$599,900
$570,000 - $630,000
$2,618/mo
Zestimate® history
Loading...
Owner options
Explore your selling options
What's special
Discover the perfect blend of mid-century character and modern comfort in this beautifully maintained Cedar Hills single level home. Light-filled open floor plan with vaulted ceilings, hardwood floors, built-ins, and a cozy fireplace. The remodeled kitchen shines with custom cabinetry, a gas range, and striking quartzite countertops. Enjoy year-round comfort with a new furnace and A/C. A home office or studio built out behind the garage offers flexible space, and the expansive and fully fenced backyard with deck is perfect for entertaining. Prime location near Cedar Hills Crossing and easy freeway access.
Zillow last checked: 8 hours ago
Listing updated: November 13, 2025 at 04:59am
Listed by:
Matthew Tercek #AGENT_EMAIL,
Real Broker
Bought with:
Andrew Finkle, 201203748
Home & Hearth Realty Group
Source: RMLS (OR),MLS#: 113724724
Facts & features
Interior
Bedrooms & bathrooms
- Bedrooms: 3
- Bathrooms: 1
- Full bathrooms: 1
- Main level bathrooms: 1
Primary bedroom
- Features: Closet, Wood Floors
- Level: Main
Bedroom 2
- Features: Closet, Wood Floors
- Level: Main
Bedroom 3
- Features: Closet, Wood Floors
- Level: Main
Dining room
- Features: Builtin Features, Wood Floors
- Level: Main
Kitchen
- Features: Dishwasher, Gas Appliances, Island, Microwave, Free Standing Range, Free Standing Refrigerator, Vaulted Ceiling
- Level: Main
Living room
- Features: Builtin Features, Fireplace, Vaulted Ceiling, Wood Floors
- Level: Main
Office
- Level: Main
Heating
- Forced Air 90, Fireplace(s)
Cooling
- Central Air
Appliances
- Included: Dishwasher, Disposal, Free-Standing Gas Range, Microwave, Stainless Steel Appliance(s), Gas Appliances, Free-Standing Range, Free-Standing Refrigerator, Gas Water Heater
Features
- High Ceilings, Vaulted Ceiling(s), Closet, Built-in Features, Kitchen Island
- Flooring: Hardwood, Wood
- Windows: Vinyl Frames
- Basement: Crawl Space
- Fireplace features: Gas
Interior area
- Total structure area: 1,140
- Total interior livable area: 1,140 sqft
Property
Parking
- Total spaces: 1
- Parking features: Driveway, On Street, Attached
- Attached garage spaces: 1
- Has uncovered spaces: Yes
Accessibility
- Accessibility features: Minimal Steps, One Level, Accessibility
Features
- Levels: One
- Stories: 1
- Patio & porch: Patio
- Exterior features: Dog Run, Yard
- Fencing: Fenced
- Has view: Yes
- View description: Trees/Woods
Lot
- Size: 9,147 sqft
- Dimensions: 9148
- Features: Level, SqFt 7000 to 9999
Details
- Parcel number: R51320
Construction
Type & style
- Home type: SingleFamily
- Architectural style: Mid Century Modern
- Property subtype: Residential, Single Family Residence
Materials
- Board & Batten Siding, Lap Siding
- Foundation: Concrete Perimeter
- Roof: Composition
Condition
- Resale
- New construction: No
- Year built: 1953
Utilities & green energy
- Gas: Gas
- Sewer: Public Sewer
- Water: Public
Community & neighborhood
Location
- Region: Portland
HOA & financial
HOA
- Has HOA: Yes
- HOA fee: $237 annually
Other
Other facts
- Listing terms: Cash,Conventional,FHA,VA Loan
- Road surface type: Paved
Price history
| Date | Event | Price |
|---|---|---|
| 11/12/2025 | Sold | $600,000-3.2%$526/sqft |
Source: | ||
| 10/30/2025 | Pending sale | $620,000$544/sqft |
Source: | ||
| 10/24/2025 | Price change | $620,000-2.4%$544/sqft |
Source: | ||
| 10/10/2025 | Listed for sale | $635,000+1.1%$557/sqft |
Source: | ||
| 6/30/2022 | Sold | $628,000+10.2%$551/sqft |
Source: | ||
Public tax history
| Year | Property taxes | Tax assessment |
|---|---|---|
| 2024 | $4,049 +6.5% | $217,100 +3% |
| 2023 | $3,803 +3.3% | $210,780 +3% |
| 2022 | $3,680 +3.7% | $204,650 |
Find assessor info on the county website
Neighborhood: 97225
Nearby schools
GreatSchools rating
- 3/10William Walker Elementary SchoolGrades: PK-5Distance: 0.4 mi
- 7/10Cedar Park Middle SchoolGrades: 6-8Distance: 0.5 mi
- 7/10Beaverton High SchoolGrades: 9-12Distance: 1.2 mi
Schools provided by the listing agent
- Elementary: William Walker
- Middle: Cedar Park
- High: Beaverton
Source: RMLS (OR). This data may not be complete. We recommend contacting the local school district to confirm school assignments for this home.
Get a cash offer in 3 minutes
Find out how much your home could sell for in as little as 3 minutes with a no-obligation cash offer.
Estimated market value
$599,900
Get a cash offer in 3 minutes
Find out how much your home could sell for in as little as 3 minutes with a no-obligation cash offer.
Estimated market value
$599,900


