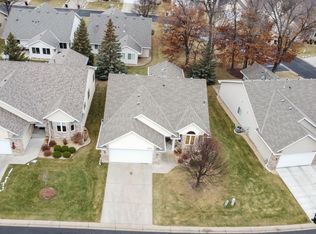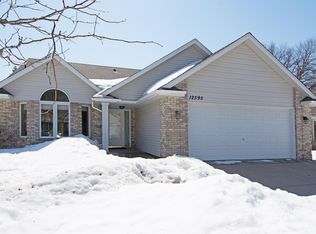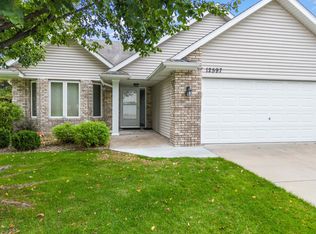Meticulously maintained 3BR/3BA detached rambler townhome on quiet street in convenient Coon Rapids location. Step into bright & sunny open concept living/dining space w/ vaulted ceilings & gas FP. Adjacent eat-in kitchen has breakfast area w/ bay window. Lovely sunroom off living room leads to great back deck overlooking lush backyard. Step into owner's retreat w/ large walk-in closet & ensuite bath w/ 2 sinks & separate tub/shower. 1st floor also includes bedroom/Office, full bath & convenient 1st fl laundry room & entry way leading to attached 2-car garage - perfect for those cold winter months. LL includes massive family room space & den/hobby alcove overlooking backyard. 3rd bedroom, 3/4 bath & large storage/utility space round out this turn-key home. Home is equipped w/ newer mechanicals (Roof, gutters & gutter helmet 2020, furnace 2017 & water heater 2013). Low assn fees and well managed association. Just minutes shops/restaurants & HWY 10. Act fast, this one won't last long!
This property is off market, which means it's not currently listed for sale or rent on Zillow. This may be different from what's available on other websites or public sources.


