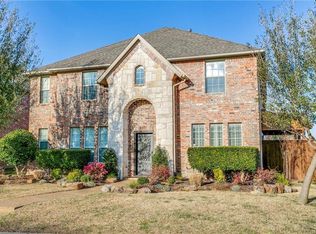Available for immediate lease, 12585 Princess Dr in Frisco's coveted Ridgeview at Panther Creek sits on a .536-acre lot with an oversized, cricket worthy backyard and covered patio. Inside, brand-new wood laminate flows seamlessly throughout both levels no carpet complementing an open concept living area with vaulted ceilings, decorative lighting, a winding staircase with iron balusters, and a cozy stone fireplace. The chef's kitchen dazzles with granite countertops, breakfast bar, gas cooktop, island, stainless-steel appliances, double wall ovens, and a butler's pantry. The main level hosts a private master suite with sitting area, garden tub, oversized shower, separate granite vanities, and a walk-in closet, plus a versatile mother-in-law suite. Upstairs, four more bedrooms await alongside a media room with built-in speakers and a large game room. The three-car garage features a newly epoxy-finished floor for effortless upkeep. Fully paid solar panels provide a considerable monthly electric credit, making this home an exceptionally cost-effective rental. Offered on a 12+ month lease (flexible terms available). No pets allowed. Located within walking distance of Northeast Community Park and just minutes from the Dallas North Tollway, The Star, Toyota Stadium, PGA Headquarters, top-rated schools, shopping, and dining.
looking for at least 12+ Months to a long term occupancy.
House for rent
$4,500/mo
12585 Princess Dr, Frisco, TX 75035
6beds
4,339sqft
Price may not include required fees and charges.
Single family residence
Available now
No pets
Central air
In unit laundry
Attached garage parking
Heat pump
What's special
Cozy stone fireplaceMother-in-law suiteStainless-steel appliancesOversized cricket worthy backyardGranite countertopsGranite vanitiesPrivate master suite
- 35 days
- on Zillow |
- -- |
- -- |
Travel times
Add up to $600/yr to your down payment
Consider a first-time homebuyer savings account designed to grow your down payment with up to a 6% match & 4.15% APY.
Facts & features
Interior
Bedrooms & bathrooms
- Bedrooms: 6
- Bathrooms: 5
- Full bathrooms: 4
- 1/2 bathrooms: 1
Heating
- Heat Pump
Cooling
- Central Air
Appliances
- Included: Dishwasher, Dryer, Microwave, Oven, Refrigerator, Washer
- Laundry: In Unit
Features
- Walk In Closet
- Flooring: Hardwood
Interior area
- Total interior livable area: 4,339 sqft
Property
Parking
- Parking features: Attached
- Has attached garage: Yes
- Details: Contact manager
Features
- Exterior features: Electric Vehicle Charging Station, Walk In Closet, solar panel - positive impact towards electric
Details
- Parcel number: R1064400J01101
Construction
Type & style
- Home type: SingleFamily
- Property subtype: Single Family Residence
Community & HOA
Location
- Region: Frisco
Financial & listing details
- Lease term: 1 Year
Price history
| Date | Event | Price |
|---|---|---|
| 7/28/2025 | Price change | $4,500-6.3%$1/sqft |
Source: Zillow Rentals | ||
| 7/17/2025 | Price change | $4,800-4%$1/sqft |
Source: Zillow Rentals | ||
| 7/3/2025 | Listed for rent | $5,000+4.2%$1/sqft |
Source: Zillow Rentals | ||
| 6/28/2025 | Listing removed | $4,800$1/sqft |
Source: Zillow Rentals | ||
| 6/20/2025 | Price change | $4,800+17.1%$1/sqft |
Source: Zillow Rentals | ||
![[object Object]](https://photos.zillowstatic.com/fp/1419c42637beb188e9b609d4543f7cde-p_i.jpg)
