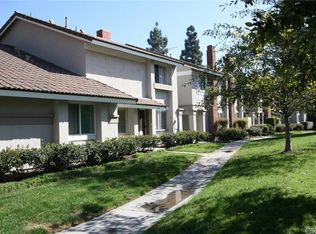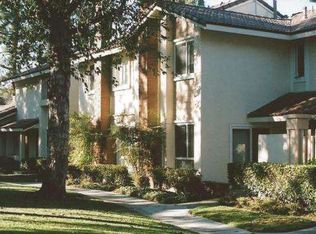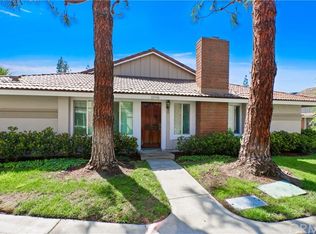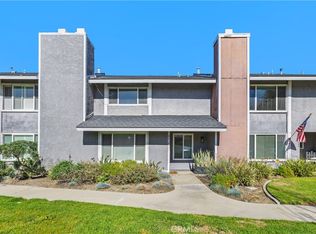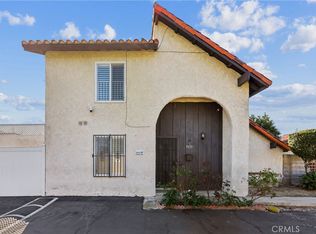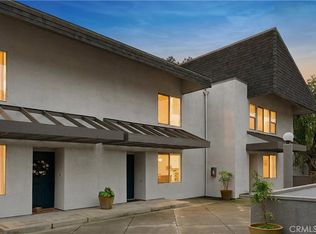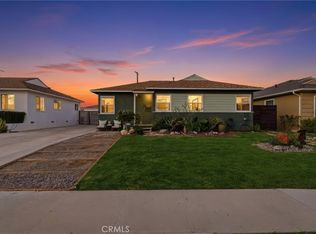Beautifully Updated home with Custom Designer Touches! Thoughtfully remodeled over the past few years with exceptional quality and attention to detail, the highlights include new oak hardwood floors, stair railing with custom handwrought iron balusters, and elegant crystal doorknobs throughout. The inviting living room features plantation shutters, a cozy brick gas fireplace, and serene views of the front brick patio and lush greenbelt. The artfully modernized kitchen boasts custom cabinetry with high-end hardware, quartz countertops, a farmhouse sink with pull-down faucet, and a charming, beveled-glass mullioned window overlooking the patio. The adjacent dining room, with a beveled glass sliding door, creates a seamless indoor-outdoor connection, perfect for entertaining! Stylish finishes continue throughout with oak hardwood floors, elegant gray tiles in the kitchen and baths, and plush herringbone-patterned carpet in the bedrooms. All three bathrooms have been beautifully updated, with two featuring furniture-quality vanities, new sinks, and modern faucets. The spacious primary suite offers plantation shutters, a wall of mirrored closets, and a private bath with a tiled step-in shower and a newer toilet with bidet feature. Storage is abundant, with large bedroom closets, a wall of linen cabinetry, generous kitchen storage, a sizable under-stair space, and built-in shelves and cabinets in the two-car garage. Behind the scenes upgrades include Sensi smart thermostat, newer furnace, and an amazing Phyn smart water sensor system which will turn off your water supply as soon as it senses a leak! The private, partially covered, brick patio pairs perfectly with the low-maintenance artificial grass, ideal for soaking up CA's beautiful weather without the hassle of yard work. Located in the sought-after gated Valley View Park Townhomes, these planned unit development homes, PUDs, enjoy an intimate community featuring a pool, spa, and clubhouse, with manicured greenbelts and mature shade trees right outside your door. Just open the windows and enjoy the refreshing coastal breeze that comes most days! Highly rated, award-winning Garden Grove schools! Ideally situated near 22 and 405 freeways, this home offers quick access to Cal State Long Beach, Sunset and Bolsa Chica beaches, as well as shopping, dining, and entertainment. Even better, Starbucks is only a mile away for your morning coffee run! Experience the perfect blend of style, comfort, and convenience.
For sale
Listing Provided by:
Sandra DeAngelis DRE #00960016 714-357-8565,
Seven Gables Real Estate,
Cheryl Wozniak DRE #02114788,
Seven Gables Real Estate
$910,000
12586 George Reyburn Rd, Garden Grove, CA 92845
3beds
1,440sqft
Est.:
Single Family Residence
Built in 1977
2,160 Square Feet Lot
$-- Zestimate®
$632/sqft
$420/mo HOA
What's special
Cozy brick gas fireplaceArtfully modernized kitchenSpacious primary suiteElegant crystal doorknobs throughoutWall of linen cabinetryGenerous kitchen storageQuartz countertops
- 5 days |
- 767 |
- 26 |
Zillow last checked: 8 hours ago
Listing updated: February 07, 2026 at 05:53pm
Listing Provided by:
Sandra DeAngelis DRE #00960016 714-357-8565,
Seven Gables Real Estate,
Cheryl Wozniak DRE #02114788,
Seven Gables Real Estate
Source: CRMLS,MLS#: PW26023503 Originating MLS: California Regional MLS
Originating MLS: California Regional MLS
Tour with a local agent
Facts & features
Interior
Bedrooms & bathrooms
- Bedrooms: 3
- Bathrooms: 3
- Full bathrooms: 2
- 1/2 bathrooms: 1
- Main level bathrooms: 1
Rooms
- Room types: Bedroom, Entry/Foyer, Kitchen, Laundry, Living Room, Primary Bathroom, Primary Bedroom, Dining Room
Bedroom
- Features: All Bedrooms Up
Bathroom
- Features: Bathtub, Quartz Counters, Separate Shower, Tile Counters, Tub Shower, Upgraded
Kitchen
- Features: Quartz Counters, Remodeled, Updated Kitchen
Heating
- Central, ENERGY STAR Qualified Equipment
Cooling
- Central Air
Appliances
- Included: Dishwasher, Gas Range, Microwave, Water Heater
- Laundry: Gas Dryer Hookup, Inside, Laundry Room
Features
- Separate/Formal Dining Room, Quartz Counters, Recessed Lighting, All Bedrooms Up
- Flooring: Carpet, See Remarks, Tile, Wood
- Doors: Mirrored Closet Door(s), Sliding Doors
- Windows: French/Mullioned, Plantation Shutters
- Has fireplace: Yes
- Fireplace features: Gas, Living Room
- Common walls with other units/homes: 2+ Common Walls
Interior area
- Total interior livable area: 1,440 sqft
Video & virtual tour
Property
Parking
- Total spaces: 2
- Parking features: Garage, Garage Faces Rear
- Garage spaces: 2
Features
- Levels: Two
- Stories: 2
- Entry location: Front Door or back gate
- Patio & porch: Concrete, Front Porch, Open, Patio, Porch
- Pool features: Association
- Has spa: Yes
- Spa features: Association
- Fencing: Block
- Has view: Yes
- View description: Neighborhood
Lot
- Size: 2,160 Square Feet
- Features: Level
Details
- Parcel number: 21704426
- Special conditions: Standard
Construction
Type & style
- Home type: SingleFamily
- Architectural style: Traditional
- Property subtype: Single Family Residence
- Attached to another structure: Yes
Materials
- Roof: Composition
Condition
- New construction: No
- Year built: 1977
Details
- Builder model: 1-The Montrose
Utilities & green energy
- Sewer: Public Sewer
- Water: Public
- Utilities for property: Electricity Connected, Natural Gas Connected, Sewer Connected, Water Connected
Community & HOA
Community
- Features: Street Lights, Gated
- Security: Gated Community
- Subdivision: Valley View Park Thms (Vvpt)
HOA
- Has HOA: Yes
- Amenities included: Clubhouse, Controlled Access, Maintenance Grounds, Maintenance Front Yard, Pool, Pet Restrictions, Spa/Hot Tub, Trash
- HOA fee: $420 monthly
- HOA name: Valley View Park Townhomes Community Association
- HOA phone: 714-508-9070
Location
- Region: Garden Grove
Financial & listing details
- Price per square foot: $632/sqft
- Tax assessed value: $650,250
- Annual tax amount: $7,996
- Date on market: 2/3/2026
- Cumulative days on market: 5 days
- Listing terms: Cash,Cash to New Loan
- Exclusions: Shelving and brackets in east back bedroom.
Estimated market value
Not available
Estimated sales range
Not available
$3,704/mo
Price history
Price history
| Date | Event | Price |
|---|---|---|
| 2/4/2026 | Listed for sale | $910,000+45.6%$632/sqft |
Source: | ||
| 1/3/2023 | Sold | $625,000-10.6%$434/sqft |
Source: Public Record Report a problem | ||
| 12/22/2022 | Pending sale | $699,000$485/sqft |
Source: | ||
| 12/5/2022 | Contingent | $699,000$485/sqft |
Source: | ||
| 12/1/2022 | Listed for sale | $699,000$485/sqft |
Source: | ||
Public tax history
Public tax history
| Year | Property taxes | Tax assessment |
|---|---|---|
| 2025 | $7,996 +2% | $650,250 +2% |
| 2024 | $7,840 -22.8% | $637,500 +2% |
| 2023 | $10,159 +288.6% | $625,000 +220.4% |
Find assessor info on the county website
BuyAbility℠ payment
Est. payment
$5,817/mo
Principal & interest
$4274
Property taxes
$804
Other costs
$739
Climate risks
Neighborhood: 92845
Nearby schools
GreatSchools rating
- 9/10Loyal Barker Elementary SchoolGrades: K-6Distance: 0.7 mi
- 10/10Hilton D. Bell Intermediate SchoolGrades: 7-8Distance: 0.8 mi
- 10/10Pacifica High SchoolGrades: 9-12Distance: 1.2 mi
Schools provided by the listing agent
- Elementary: Barker
- Middle: Bell
- High: Pacifica
Source: CRMLS. This data may not be complete. We recommend contacting the local school district to confirm school assignments for this home.
- Loading
- Loading
