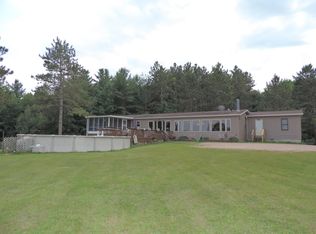Sold
$330,000
12587 State Highway 32, Suring, WI 54174
2beds
3,148sqft
Single Family Residence
Built in 1998
10 Acres Lot
$358,300 Zestimate®
$105/sqft
$2,216 Estimated rent
Home value
$358,300
Estimated sales range
Not available
$2,216/mo
Zestimate® history
Loading...
Owner options
Explore your selling options
What's special
Stunning 10 acre parcel located near the top of the picturesque Suring Hill! Enjoy the breathtaking views this property has to offer. Enter your new world through the beautiful wooded private drive! The ranch style home offers so many great things! Main level offers 2 bedrooms, plus office, a living room with wood fireplace, family room and a second family room, first floor laundry and master suite with full bath. Walkout basement with additional finished square footage (exposed floor joists in ceiling) including 2 more rooms, a large full bath and a rec room with kitchenette. Large back deck with screen room and 30' round pool! Also offers a 36 x 60 metal garage. So much to mention! By appointment only! Seller requests closing date to be no earlier than June 1, 2024.
Zillow last checked: 8 hours ago
Listing updated: June 01, 2024 at 03:21am
Listed by:
Gina M Cramer Office:920-842-4778,
Gina Cramer Realty LLC
Bought with:
Gina M Cramer
Gina Cramer Realty LLC
Source: RANW,MLS#: 50287545
Facts & features
Interior
Bedrooms & bathrooms
- Bedrooms: 2
- Bathrooms: 3
- Full bathrooms: 3
Bedroom 1
- Level: Main
- Dimensions: 12x15
Bedroom 2
- Level: Main
- Dimensions: 9x12
Family room
- Level: Main
- Dimensions: 12x19
Kitchen
- Level: Main
- Dimensions: 12x24
Living room
- Level: Main
- Dimensions: 12x27
Other
- Description: Rec Room
- Level: Main
- Dimensions: 19x19
Other
- Description: Den/Office
- Level: Main
- Dimensions: 11x13
Other
- Description: Laundry
- Level: Main
- Dimensions: 5x9
Other
- Description: Rec Room
- Level: Lower
- Dimensions: 13x38
Heating
- Forced Air
Cooling
- Forced Air, Central Air
Features
- Basement: Full,Walk-Out Access,Finished
- Number of fireplaces: 1
- Fireplace features: One, Wood Burning
Interior area
- Total interior livable area: 3,148 sqft
- Finished area above ground: 2,236
- Finished area below ground: 912
Property
Parking
- Total spaces: 4
- Parking features: Detached
- Garage spaces: 4
Lot
- Size: 10 Acres
Details
- Parcel number: 018141400111B
- Zoning: Residential
- Special conditions: Arms Length
Construction
Type & style
- Home type: SingleFamily
- Property subtype: Single Family Residence
Materials
- Vinyl Siding
- Foundation: Block, Poured Concrete
Condition
- New construction: No
- Year built: 1998
Utilities & green energy
- Sewer: Conventional Septic
- Water: Well
Community & neighborhood
Location
- Region: Suring
Price history
| Date | Event | Price |
|---|---|---|
| 5/31/2024 | Sold | $330,000+1.6%$105/sqft |
Source: RANW #50287545 | ||
| 5/28/2024 | Pending sale | $324,900$103/sqft |
Source: RANW #50287545 | ||
| 3/5/2024 | Contingent | $324,900$103/sqft |
Source: | ||
| 2/28/2024 | Listed for sale | $324,900$103/sqft |
Source: RANW #50287545 | ||
Public tax history
| Year | Property taxes | Tax assessment |
|---|---|---|
| 2024 | $2,333 +17% | $140,700 |
| 2023 | $1,995 -0.5% | $140,700 |
| 2022 | $2,004 +3.8% | $140,700 |
Find assessor info on the county website
Neighborhood: 54174
Nearby schools
GreatSchools rating
- 4/10Suring Elementary SchoolGrades: PK-8Distance: 0.9 mi
- 6/10Suring High SchoolGrades: 9-12Distance: 0.9 mi

Get pre-qualified for a loan
At Zillow Home Loans, we can pre-qualify you in as little as 5 minutes with no impact to your credit score.An equal housing lender. NMLS #10287.
