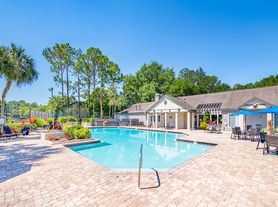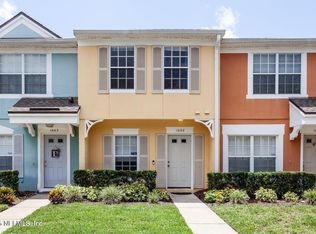12588 Fish Hawk Lane 32225
Don't miss this beautiful 3-bedroom, 2-bath pool home just minutes from Mayport Naval Station and the beaches! The spacious kitchen features stainless steel appliances, a tiled backsplash, and a breakfast bar that opens to the great room with a cozy fireplace and views of the screened-in pool with a waterfall feature. The primary suite includes a custom closet and spa-like bath with a jetted tub and gorgeous tile work. Additional highlights include tile and laminate flooring throughout, crown molding, ceiling fans, a water softener, and a dining room with a unique eucalyptus wood ceiling. The epoxy-coated garage floor makes cleaning easy, and the backyard offers a shed plus partial fencing for added convenience. Monthly pool service is required.
All PMI River City residents are enrolled in the Resident Benefits Package (RBP) for $45/month which includes credit building to help boost the resident's credit score with timely rent payments, up to $1M Identity Theft Protection, HVAC air filter delivery (for applicable properties), move-in concierge service making utility connection and home service setup a breeze during your move-in, our best-in-class resident rewards program, on-demand pest control, and much more! More details upon application.
Pet fee: $250 per pet
Pet rent determined by pet characteristics
Applications are screened in this order: Highest rent amount followed by order received.
Pet Details: Pets ok with owner approval and pet screening
House for rent
$2,200/mo
12588 Fish Hawk Ln, Jacksonville, FL 32225
3beds
1,425sqft
Price may not include required fees and charges.
Single family residence
Available Mon Oct 13 2025
Cats, dogs OK
Central air
-- Laundry
Attached garage parking
Forced air
What's special
Cozy fireplacePool homeBreakfast barWaterfall featureEpoxy-coated garage floorSpa-like bathCeiling fans
- 32 days |
- -- |
- -- |
Travel times
Looking to buy when your lease ends?
Consider a first-time homebuyer savings account designed to grow your down payment with up to a 6% match & 3.83% APY.
Facts & features
Interior
Bedrooms & bathrooms
- Bedrooms: 3
- Bathrooms: 2
- Full bathrooms: 2
Heating
- Forced Air
Cooling
- Central Air
Appliances
- Included: Dishwasher, Disposal, Range Oven, Refrigerator
Interior area
- Total interior livable area: 1,425 sqft
Property
Parking
- Parking features: Attached
- Has attached garage: Yes
- Details: Contact manager
Features
- Exterior features: Heating system: ForcedAir
Details
- Parcel number: 1622000670
Construction
Type & style
- Home type: SingleFamily
- Property subtype: Single Family Residence
Community & HOA
Location
- Region: Jacksonville
Financial & listing details
- Lease term: 1 Year
Price history
| Date | Event | Price |
|---|---|---|
| 9/22/2025 | Price change | $2,200-4.3%$2/sqft |
Source: Zillow Rentals | ||
| 9/7/2025 | Listed for rent | $2,300+31.4%$2/sqft |
Source: Zillow Rentals | ||
| 4/5/2020 | Listing removed | $1,750$1/sqft |
Source: ACCENT PROPERTIES #1041464 | ||
| 3/16/2020 | Price change | $1,750-2.5%$1/sqft |
Source: ACCENT PROPERTIES #1041464 | ||
| 3/4/2020 | Listed for rent | $1,795+8.8%$1/sqft |
Source: ACCENT PROPERTIES #1041464 | ||

