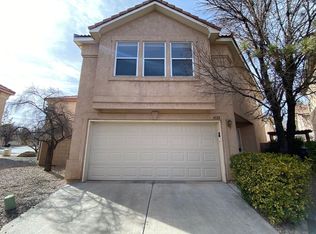4 bedroom, 2 full bath 1600 sq ft house
3 full size bedrooms and 1 smaller bedroom that would be best for a child or office. Please look at floor plan for dimensions.
Available now!
Located 1 mile from Sawmill Market, Historical Old Town, Museums and Art Galleries!
Walking distance from the Original Cocina Azul, Golden Crown Panaderia, Monroe's, and Rumor Pizza.
This home has a furnished rental behind it on the same property with separate parking/drive way.
This home has :
Fresh interior and exterior paint
New radiant heating throughout
New window blinds
Tons of storage and closet space
Washer and dryer
Large kitchen with ample cabinets, refrigerator, dishwasher, microwave and gas stove
Master bath has two full walk in closets, dual sinks and jetted tub/shower
Fenced yard
Sorry no pets!
Tenant pays gas and electricity.
Tenant pays gas and electricity.
No pets
No smoking allowed.
Plenty of off street parking availability in front of house.
House for rent
Accepts Zillow applications
$2,100/mo
1259 8th St NW, Albuquerque, NM 87102
4beds
1,600sqft
Price may not include required fees and charges.
Single family residence
Available now
No pets
Air conditioner
In unit laundry
Off street parking
-- Heating
What's special
- 5 days
- on Zillow |
- -- |
- -- |
Travel times
Facts & features
Interior
Bedrooms & bathrooms
- Bedrooms: 4
- Bathrooms: 2
- Full bathrooms: 2
Cooling
- Air Conditioner
Appliances
- Included: Dishwasher, Dryer, Washer
- Laundry: In Unit
Interior area
- Total interior livable area: 1,600 sqft
Property
Parking
- Parking features: Off Street
- Details: Contact manager
Features
- Exterior features: Electricity not included in rent, Gas not included in rent, Lawn
Details
- Parcel number: 101405805839221418
Construction
Type & style
- Home type: SingleFamily
- Property subtype: Single Family Residence
Community & HOA
Location
- Region: Albuquerque
Financial & listing details
- Lease term: 1 Year
Price history
| Date | Event | Price |
|---|---|---|
| 8/15/2025 | Listing removed | $434,800$272/sqft |
Source: | ||
| 8/10/2025 | Listed for rent | $2,100+7.7%$1/sqft |
Source: Zillow Rentals | ||
| 8/10/2025 | Listed for sale | $434,800$272/sqft |
Source: | ||
| 7/24/2025 | Pending sale | $434,800$272/sqft |
Source: | ||
| 7/16/2025 | Price change | $434,800-1.8%$272/sqft |
Source: | ||
![[object Object]](https://photos.zillowstatic.com/fp/b0b62de0c3b8216a31b805c8c434eb9a-p_i.jpg)
