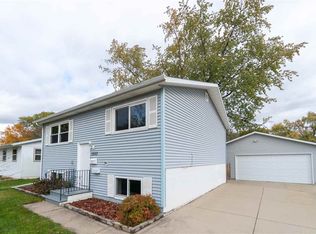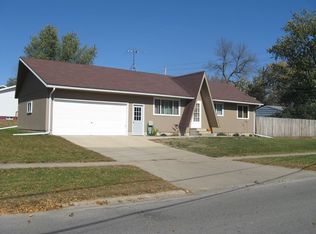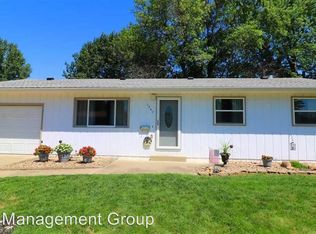Sold for $195,800 on 07/10/23
$195,800
1259 Doreen Ave, Waterloo, IA 50701
3beds
1,512sqft
Single Family Residence
Built in 1973
8,276.4 Square Feet Lot
$209,800 Zestimate®
$129/sqft
$1,238 Estimated rent
Home value
$209,800
$199,000 - $220,000
$1,238/mo
Zestimate® history
Loading...
Owner options
Explore your selling options
What's special
This inviting ranch is welcoming from the moment you step through the front door! Meticulously maintained, the front living room opens to the kitchen which offers oak cabinets, eat-in dining and a sliding door to the backyard. 3 bedrooms are comfortable in size with one having laundry hook-ups. A fully remodeled main floor bath with ceramic tile floors and tiled shower is an absolute show-stopper! The lower level may be the biggest surprise with a fully finished family room that even features a wet-bar and space for additional dining! The lower level offers a 4th non-conforming bedroom, 3/4 bath and fantastic storage. What more could you ask for?! Heading outside is a great deck, fenced in yard, shed and a 2-stall garage. This home is perfectly set up for entertaining family and friends year round. You won't want to wait to tour!
Zillow last checked: 8 hours ago
Listing updated: August 05, 2024 at 01:44pm
Listed by:
Bryn Mangrich 319-239-7815,
Oakridge Real Estate
Bought with:
Selvedina Samardzic, S66341000
Vine Valley Real Estate
Source: Northeast Iowa Regional BOR,MLS#: 20232095
Facts & features
Interior
Bedrooms & bathrooms
- Bedrooms: 3
- Bathrooms: 1
- Full bathrooms: 1
Other
- Level: Upper
Other
- Level: Main
Other
- Level: Lower
Dining room
- Level: Main
Kitchen
- Level: Main
Living room
- Level: Main
Heating
- Forced Air
Cooling
- Central Air
Features
- Basement: Partially Finished
- Has fireplace: No
- Fireplace features: None
Interior area
- Total interior livable area: 1,512 sqft
- Finished area below ground: 600
Property
Parking
- Total spaces: 2
- Parking features: 2 Stall, Detached Garage
- Carport spaces: 2
Lot
- Size: 8,276 sqft
- Dimensions: 65x127
Details
- Parcel number: 891328203014
- Zoning: R-2
- Special conditions: Standard
Construction
Type & style
- Home type: SingleFamily
- Property subtype: Single Family Residence
Materials
- Vinyl Siding
- Roof: Shingle,Asphalt
Condition
- Year built: 1973
Utilities & green energy
- Sewer: Public Sewer
- Water: Public
Community & neighborhood
Location
- Region: Waterloo
Other
Other facts
- Road surface type: Concrete
Price history
| Date | Event | Price |
|---|---|---|
| 7/10/2023 | Sold | $195,800+15.2%$129/sqft |
Source: | ||
| 6/3/2023 | Pending sale | $169,900$112/sqft |
Source: | ||
| 5/31/2023 | Listed for sale | $169,900+44%$112/sqft |
Source: | ||
| 9/27/2012 | Sold | $118,000$78/sqft |
Source: Public Record | ||
Public tax history
| Year | Property taxes | Tax assessment |
|---|---|---|
| 2024 | $2,792 +10.1% | $168,450 +12.2% |
| 2023 | $2,535 +2.8% | $150,170 +20.8% |
| 2022 | $2,466 +5.8% | $124,320 |
Find assessor info on the county website
Neighborhood: 50701
Nearby schools
GreatSchools rating
- 5/10Fred Becker Elementary SchoolGrades: PK-5Distance: 0.2 mi
- 1/10Central Middle SchoolGrades: 6-8Distance: 0.7 mi
- 3/10West High SchoolGrades: 9-12Distance: 2.4 mi
Schools provided by the listing agent
- Elementary: Fred Becker Elementary
- Middle: Central
- High: West High
Source: Northeast Iowa Regional BOR. This data may not be complete. We recommend contacting the local school district to confirm school assignments for this home.

Get pre-qualified for a loan
At Zillow Home Loans, we can pre-qualify you in as little as 5 minutes with no impact to your credit score.An equal housing lender. NMLS #10287.


