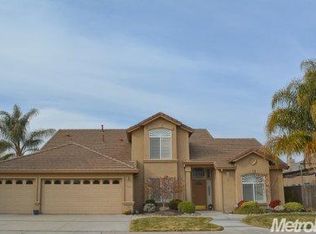Closed
$810,000
1259 S Jack Tone Rd, Ripon, CA 95366
4beds
2,484sqft
Single Family Residence
Built in 2002
9,104.04 Square Feet Lot
$790,600 Zestimate®
$326/sqft
$3,369 Estimated rent
Home value
$790,600
$751,000 - $830,000
$3,369/mo
Zestimate® history
Loading...
Owner options
Explore your selling options
What's special
Welcome to your dream home in the highly desired city of Ripon, CA. This stunning property offers a harmonious blend of modern living and serene outdoor enjoyment. Spanning 2,484 square feet, this house boasts 4 well-appointed bedrooms, 2 and a half bathrooms, a den providing ample space for comfort and privacy. The kitchen features modern appliances set against sleek granite countertops that cater to all your culinary needs. An expansive backyard that serves as your private oasis with no neighbors behind you. Whether you're looking to unwind in solitude or entertain guests, it is perfectly suited to give you the best of both worlds. You will love the hot tub and the sparkling pool during those hot summers. An additional kids' play area and storage unit are bonuses. The picturesque backdrop of the Jack Tone Golf Course enriches the scenic views, adding a touch of elegance to every gathering. Parking is conveniently handled with three dedicated spaces providing ample room and storage. Situated in a neighborhood renowned for its great parks and walking areas, this home perfectly balances convenience and tranquility. Golf enthusiasts will revel in the proximity to the local course.
Zillow last checked: 8 hours ago
Listing updated: May 17, 2024 at 04:43pm
Listed by:
Kierston Kellstrom DRE #01926297 209-923-7119,
HomeSmart PV & Associates
Bought with:
Kierston Kellstrom, DRE #01926297
HomeSmart PV & Associates
Source: MetroList Services of CA,MLS#: 224029337Originating MLS: MetroList Services, Inc.
Facts & features
Interior
Bedrooms & bathrooms
- Bedrooms: 4
- Bathrooms: 3
- Full bathrooms: 2
- Partial bathrooms: 1
Primary bathroom
- Features: Shower Stall(s), Double Vanity, Tub
Dining room
- Features: Breakfast Nook, Formal Room, Bar
Kitchen
- Features: Granite Counters, Kitchen/Family Combo
Heating
- Central
Cooling
- Ceiling Fan(s), Central Air
Appliances
- Included: Built-In Electric Range, Dishwasher, Disposal, Microwave, Plumbed For Ice Maker, Self Cleaning Oven
- Laundry: Cabinets, Sink, Inside Room
Features
- Flooring: Carpet, Laminate, Tile
- Number of fireplaces: 1
- Fireplace features: Living Room
Interior area
- Total interior livable area: 2,484 sqft
Property
Parking
- Total spaces: 3
- Parking features: Attached, Garage Door Opener, Garage Faces Front
- Attached garage spaces: 3
Features
- Stories: 2
- Has private pool: Yes
- Pool features: In Ground
- Fencing: Back Yard,Wood
Lot
- Size: 9,104 sqft
- Features: Sprinklers In Front, Landscape Back, Landscape Front
Details
- Parcel number: 257380010000
- Zoning description: R-1
- Special conditions: Offer As Is
Construction
Type & style
- Home type: SingleFamily
- Architectural style: A-Frame
- Property subtype: Single Family Residence
Materials
- Stucco, Frame
- Foundation: Slab
- Roof: Tile
Condition
- Year built: 2002
Utilities & green energy
- Sewer: In & Connected
- Water: Public
- Utilities for property: Natural Gas Connected
Community & neighborhood
Location
- Region: Ripon
Other
Other facts
- Price range: $810K - $810K
- Road surface type: Paved
Price history
| Date | Event | Price |
|---|---|---|
| 5/17/2024 | Sold | $810,000-1.2%$326/sqft |
Source: MetroList Services of CA #224029337 Report a problem | ||
| 4/17/2024 | Pending sale | $819,999$330/sqft |
Source: MetroList Services of CA #224029337 Report a problem | ||
| 4/5/2024 | Listed for sale | $819,999$330/sqft |
Source: MetroList Services of CA #224029337 Report a problem | ||
| 4/4/2024 | Pending sale | $819,999$330/sqft |
Source: MetroList Services of CA #224029337 Report a problem | ||
| 3/29/2024 | Listed for sale | $819,999+121.6%$330/sqft |
Source: MetroList Services of CA #224029337 Report a problem | ||
Public tax history
| Year | Property taxes | Tax assessment |
|---|---|---|
| 2025 | $8,889 +46.6% | $826,200 +46.4% |
| 2024 | $6,063 +2.1% | $564,252 +2% |
| 2023 | $5,938 +1.6% | $553,189 +2% |
Find assessor info on the county website
Neighborhood: 95366
Nearby schools
GreatSchools rating
- 7/10Weston Elementary SchoolGrades: K-8Distance: 0.4 mi
- NAHarvest HighGrades: 9-12Distance: 1.1 mi
- 5/10Ripon Elementary SchoolGrades: K-8Distance: 1.2 mi
Get a cash offer in 3 minutes
Find out how much your home could sell for in as little as 3 minutes with a no-obligation cash offer.
Estimated market value$790,600
Get a cash offer in 3 minutes
Find out how much your home could sell for in as little as 3 minutes with a no-obligation cash offer.
Estimated market value
$790,600
