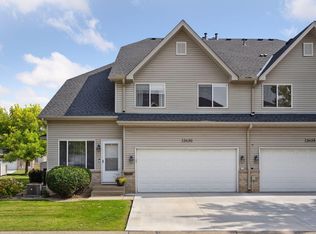Closed
$286,000
12590 74th Ave N, Maple Grove, MN 55369
3beds
2,060sqft
Townhouse Quad/4 Corners
Built in 2000
-- sqft lot
$297,700 Zestimate®
$139/sqft
$2,601 Estimated rent
Home value
$297,700
$283,000 - $313,000
$2,601/mo
Zestimate® history
Loading...
Owner options
Explore your selling options
What's special
Location, Location, Location! Close to Parks, walking trails, Arbor Lakes shopping area and close to highways. Three bedroom townhome with a nice loft area upstairs. Home is very well kept and ready for you to move right in! Kitchen boasts wood floors, granite countertops, SS appliances with a walk in pantry. Open concept with kitchen, living room and dining area. 3rd bedroom is the entire lower level; with roughed in 3rd bathroom. Great space for exercise equipment, family room or 3rd bedroom. Upstairs has a nice laundry room, full bathroom and 2 bedrooms with walk in closets. Home has an attached 2 car garage. Roof and new windows within last 2 years. Don't miss out on this great opportunity!
Zillow last checked: 8 hours ago
Listing updated: January 31, 2025 at 11:01pm
Listed by:
Jennifer Repp 952-657-4663,
Keller Williams Classic Realty
Bought with:
Brent A Garcia
Realty Group LLC
Source: NorthstarMLS as distributed by MLS GRID,MLS#: 6458645
Facts & features
Interior
Bedrooms & bathrooms
- Bedrooms: 3
- Bathrooms: 2
- Full bathrooms: 1
- 1/2 bathrooms: 1
Bedroom 1
- Level: Upper
- Area: 165 Square Feet
- Dimensions: 15x11
Bedroom 2
- Level: Upper
- Area: 130 Square Feet
- Dimensions: 13x10
Bedroom 3
- Level: Lower
- Area: 280 Square Feet
- Dimensions: 28x10
Dining room
- Level: Main
- Area: 144 Square Feet
- Dimensions: 12x12
Kitchen
- Level: Main
- Area: 112 Square Feet
- Dimensions: 14x8
Laundry
- Level: Upper
- Area: 64 Square Feet
- Dimensions: 8x8
Living room
- Level: Main
- Area: 192 Square Feet
- Dimensions: 16x12
Loft
- Level: Upper
- Area: 144 Square Feet
- Dimensions: 12x12
Other
- Level: Main
- Area: 36 Square Feet
- Dimensions: 6x6
Heating
- Forced Air
Cooling
- Central Air
Appliances
- Included: Cooktop, Dishwasher, Disposal, Dryer, Exhaust Fan, Microwave, Refrigerator, Washer, Water Softener Rented
Features
- Basement: Drain Tiled,Egress Window(s),Finished,Full,Sump Pump
- Has fireplace: No
Interior area
- Total structure area: 2,060
- Total interior livable area: 2,060 sqft
- Finished area above ground: 1,427
- Finished area below ground: 448
Property
Parking
- Total spaces: 2
- Parking features: Attached, Concrete
- Attached garage spaces: 2
- Details: Garage Dimensions (19x19)
Accessibility
- Accessibility features: None
Features
- Levels: Two
- Stories: 2
Details
- Foundation area: 633
- Parcel number: 2611922230093
- Zoning description: Residential-Multi-Family
Construction
Type & style
- Home type: Townhouse
- Property subtype: Townhouse Quad/4 Corners
- Attached to another structure: Yes
Materials
- Brick/Stone, Vinyl Siding
- Roof: Age 8 Years or Less,Asphalt
Condition
- Age of Property: 25
- New construction: No
- Year built: 2000
Utilities & green energy
- Electric: Circuit Breakers
- Gas: Natural Gas
- Sewer: City Sewer/Connected
- Water: City Water/Connected
Community & neighborhood
Location
- Region: Maple Grove
- Subdivision: Cic 0829 Cedar Ponds Condo
HOA & financial
HOA
- Has HOA: Yes
- HOA fee: $250 monthly
- Services included: Maintenance Structure, Hazard Insurance, Lawn Care, Maintenance Grounds, Professional Mgmt, Trash, Snow Removal
- Association name: Row Cal
- Association phone: 651-233-1307
Price history
| Date | Event | Price |
|---|---|---|
| 1/31/2024 | Sold | $286,000+0.4%$139/sqft |
Source: | ||
| 12/28/2023 | Pending sale | $285,000$138/sqft |
Source: | ||
| 12/13/2023 | Listed for sale | $285,000$138/sqft |
Source: | ||
| 12/11/2023 | Pending sale | $285,000$138/sqft |
Source: | ||
| 12/5/2023 | Price change | $285,000-3.1%$138/sqft |
Source: | ||
Public tax history
| Year | Property taxes | Tax assessment |
|---|---|---|
| 2025 | $3,088 +4.1% | $279,200 +3.1% |
| 2024 | $2,967 +2.2% | $270,900 +2.9% |
| 2023 | $2,903 +9.6% | $263,300 -0.8% |
Find assessor info on the county website
Neighborhood: 55369
Nearby schools
GreatSchools rating
- 9/10Cedar Island Elementary SchoolGrades: PK-5Distance: 0.9 mi
- 6/10Maple Grove Middle SchoolGrades: 6-8Distance: 0.8 mi
- 5/10Osseo Senior High SchoolGrades: 9-12Distance: 2.7 mi
Get a cash offer in 3 minutes
Find out how much your home could sell for in as little as 3 minutes with a no-obligation cash offer.
Estimated market value
$297,700
Get a cash offer in 3 minutes
Find out how much your home could sell for in as little as 3 minutes with a no-obligation cash offer.
Estimated market value
$297,700
