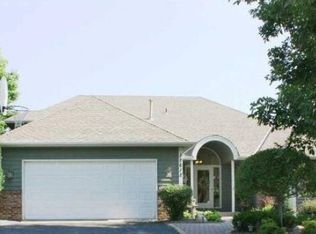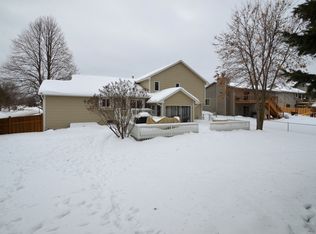Closed
$500,000
12590 88th Pl N, Maple Grove, MN 55369
3beds
3,100sqft
Single Family Residence
Built in 1988
0.35 Acres Lot
$495,900 Zestimate®
$161/sqft
$3,237 Estimated rent
Home value
$495,900
$456,000 - $536,000
$3,237/mo
Zestimate® history
Loading...
Owner options
Explore your selling options
What's special
Beautiful home offering nearly 3,000 sq ft of incredible living space and a gorgeous fenced in yard! From the moment you arrive, you'll notice the incredible curb appeal and meticulous landscaping. The main level offers wide open spaces with so much light, stunning wood floors, fantastic open kitchen with eat in dining and separate dining. Vaulted living room and an absolutely gorgeous family room with floor-to-ceiling stone fireplace. And the large two tiered deck is sure to impress day and night! Fabulous wood flooring continues throughout the upper level with a spacious primary offering a large en-suite bathroom and walk-in closet, and two additional bedrooms and full bath. The walkout lower level boasts a large amusement room, work out area and tons of amazing storage. 2019: New roof, windows, sliding doors, gutters, wood flooring, and LP smart siding on front of home. More recent updates also include exterior repaint, new fence, new lighting throughout, interior paint, deck updates and so much more. An absolute must see property in a phenomenal location!
Zillow last checked: 8 hours ago
Listing updated: September 03, 2025 at 12:40pm
Listed by:
Desiree Zimmerman 612-616-6186,
Compass,
Cindy D Pelletier 612-385-6477
Bought with:
Shannon Brooks
Compass
Source: NorthstarMLS as distributed by MLS GRID,MLS#: 6751202
Facts & features
Interior
Bedrooms & bathrooms
- Bedrooms: 3
- Bathrooms: 3
- Full bathrooms: 2
- 3/4 bathrooms: 1
Bedroom 1
- Level: Upper
- Area: 210 Square Feet
- Dimensions: 15x14
Bedroom 2
- Level: Upper
- Area: 144 Square Feet
- Dimensions: 12x12
Bedroom 3
- Level: Upper
- Area: 132 Square Feet
- Dimensions: 12x11
Other
- Level: Lower
- Area: 493 Square Feet
- Dimensions: 29x17
Deck
- Level: Main
- Area: 224 Square Feet
- Dimensions: 16x14
Deck
- Level: Lower
- Area: 168 Square Feet
- Dimensions: 14x12
Dining room
- Level: Main
- Area: 132 Square Feet
- Dimensions: 12x11
Family room
- Level: Main
- Area: 725 Square Feet
- Dimensions: 29x25
Informal dining room
- Level: Main
- Area: 140 Square Feet
- Dimensions: 14x10
Kitchen
- Level: Main
- Area: 144 Square Feet
- Dimensions: 12x12
Laundry
- Level: Main
- Area: 65 Square Feet
- Dimensions: 13x5
Living room
- Level: Main
- Area: 224 Square Feet
- Dimensions: 16x14
Storage
- Level: Lower
- Area: 725 Square Feet
- Dimensions: 29x25
Heating
- Forced Air
Cooling
- Central Air
Appliances
- Included: Dishwasher, Disposal, Dryer, Exhaust Fan, Microwave, Range, Refrigerator, Washer, Water Softener Owned
Features
- Basement: Block,Crawl Space,Drain Tiled,Finished,Walk-Out Access
- Number of fireplaces: 1
- Fireplace features: Family Room, Gas, Stone
Interior area
- Total structure area: 3,100
- Total interior livable area: 3,100 sqft
- Finished area above ground: 2,372
- Finished area below ground: 529
Property
Parking
- Total spaces: 3
- Parking features: Attached, Asphalt, Garage Door Opener
- Attached garage spaces: 3
- Has uncovered spaces: Yes
- Details: Garage Dimensions (30x24)
Accessibility
- Accessibility features: None
Features
- Levels: Modified Two Story
- Stories: 2
- Patio & porch: Deck, Front Porch
- Pool features: None
- Fencing: Full
Lot
- Size: 0.35 Acres
- Dimensions: N78 x 182 x 84 x 213
- Features: Near Public Transit, Many Trees
Details
- Foundation area: 1592
- Parcel number: 1411922320006
- Zoning description: Residential-Single Family
Construction
Type & style
- Home type: SingleFamily
- Property subtype: Single Family Residence
Materials
- Brick/Stone, Fiber Board, Other
- Roof: Age 8 Years or Less,Asphalt
Condition
- Age of Property: 37
- New construction: No
- Year built: 1988
Utilities & green energy
- Gas: Natural Gas
- Sewer: City Sewer/Connected
- Water: City Water/Connected
Community & neighborhood
Location
- Region: Maple Grove
- Subdivision: Woodland Ponds 3rd Add
HOA & financial
HOA
- Has HOA: No
Other
Other facts
- Road surface type: Paved
Price history
| Date | Event | Price |
|---|---|---|
| 9/3/2025 | Sold | $500,000-2.9%$161/sqft |
Source: | ||
| 7/26/2025 | Pending sale | $515,000$166/sqft |
Source: | ||
| 7/11/2025 | Listed for sale | $515,000+33.8%$166/sqft |
Source: | ||
| 6/6/2019 | Sold | $385,000$124/sqft |
Source: | ||
| 4/29/2019 | Pending sale | $385,000$124/sqft |
Source: Edina Realty, Inc., a Berkshire Hathaway affiliate #5218145 | ||
Public tax history
| Year | Property taxes | Tax assessment |
|---|---|---|
| 2025 | $5,456 -0.7% | $460,100 +1.5% |
| 2024 | $5,494 +1% | $453,300 -3.2% |
| 2023 | $5,442 +16.9% | $468,400 -1.9% |
Find assessor info on the county website
Neighborhood: 55369
Nearby schools
GreatSchools rating
- 5/10Rice Lake Elementary SchoolGrades: PK-5Distance: 0.7 mi
- 6/10Maple Grove Middle SchoolGrades: 6-8Distance: 2.5 mi
- 10/10Maple Grove Senior High SchoolGrades: 9-12Distance: 1.5 mi
Get a cash offer in 3 minutes
Find out how much your home could sell for in as little as 3 minutes with a no-obligation cash offer.
Estimated market value
$495,900
Get a cash offer in 3 minutes
Find out how much your home could sell for in as little as 3 minutes with a no-obligation cash offer.
Estimated market value
$495,900

