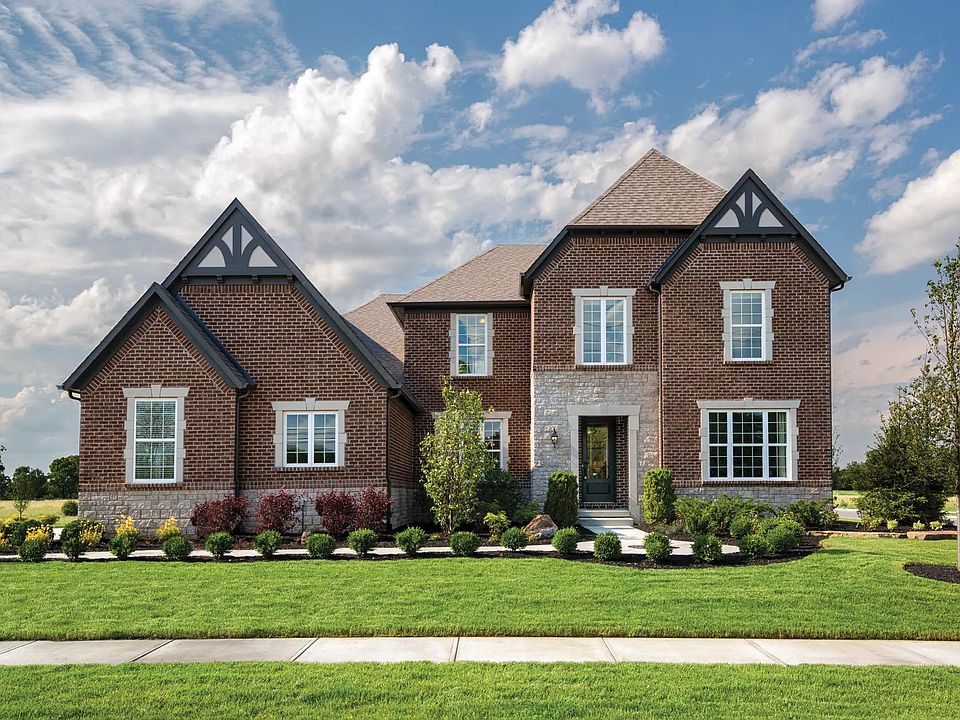Experience luxury living in this beautifully designed home that seamlessly blends timeless architecture with contemporary elegance. Nestled on a picturesque tree-lined lot, this residence welcomes you with a dramatic two-story family room, highlighted by an eye-catching ceiling detail and abundant natural light. The open-concept layout flows effortlessly into a chef's dream kitchen, spacious dining area, and a beautifully appointed outdoor living space - perfect for hosting unforgettable gatherings. A private home office provides a peaceful place to work or study, while the main-level guest suite with a full bath offers comfort and privacy for visitors. Upstairs, the serene primary suite serves as a true escape, boasting a tray ceiling, spa-like bath with a luxurious tiled mud-set shower, and a soaking garden tub. Three additional bedrooms share a full bath and a Jack & Jill bath, offering smart convenience for family living. The full finished basement, complete with an additional full bath, adds generous space for recreation, relaxation, or a custom retreat. From its elegant finishes to its flexible floor plan, this exceptional home is designed to elevate everyday living.
Active
$979,900
12592 Lowery Way, Fishers, IN 46037
5beds
5,533sqft
Residential, Single Family Residence
Built in 2025
0.46 Acres Lot
$972,800 Zestimate®
$177/sqft
$-- HOA
What's special
Main-level guest suiteFull finished basementSpa-like bathSerene primary suiteLuxurious tiled mud-set showerDramatic two-story family roomPrivate home office
Call: (765) 754-4631
- 154 days |
- 488 |
- 19 |
Zillow last checked: 8 hours ago
Listing updated: September 23, 2025 at 03:41pm
Listing Provided by:
Christopher Schrader 317-557-4305,
Drees Home
Source: MIBOR as distributed by MLS GRID,MLS#: 22045496
Travel times
Schedule tour
Select your preferred tour type — either in-person or real-time video tour — then discuss available options with the builder representative you're connected with.
Facts & features
Interior
Bedrooms & bathrooms
- Bedrooms: 5
- Bathrooms: 6
- Full bathrooms: 5
- 1/2 bathrooms: 1
- Main level bathrooms: 2
- Main level bedrooms: 1
Primary bedroom
- Level: Upper
- Area: 300 Square Feet
- Dimensions: 20x15
Bedroom 2
- Level: Upper
- Area: 180 Square Feet
- Dimensions: 15x12
Bedroom 3
- Level: Upper
- Area: 168 Square Feet
- Dimensions: 14x12
Bedroom 4
- Level: Upper
- Area: 180 Square Feet
- Dimensions: 15x12
Bedroom 5
- Level: Main
- Area: 216 Square Feet
- Dimensions: 18x12
Dining room
- Level: Main
- Area: 130 Square Feet
- Dimensions: 13x10
Family room
- Level: Main
- Area: 432 Square Feet
- Dimensions: 24x18
Kitchen
- Level: Main
- Area: 144 Square Feet
- Dimensions: 12x12
Laundry
- Level: Upper
- Area: 80 Square Feet
- Dimensions: 10x08
Office
- Level: Main
- Area: 154 Square Feet
- Dimensions: 14x11
Heating
- Forced Air
Cooling
- Central Air
Appliances
- Included: Gas Cooktop, Dishwasher, Disposal, Microwave, Oven, Double Oven, Range Hood
- Laundry: Upper Level
Features
- Tray Ceiling(s), Kitchen Island, Pantry, Walk-In Closet(s)
- Basement: Egress Window(s),Full
- Number of fireplaces: 1
- Fireplace features: Family Room
Interior area
- Total structure area: 5,533
- Total interior livable area: 5,533 sqft
- Finished area below ground: 1,364
Property
Parking
- Total spaces: 3
- Parking features: Attached, Concrete
- Attached garage spaces: 3
- Details: Garage Parking Other(Finished Garage)
Features
- Levels: Two
- Stories: 2
- Patio & porch: Covered
- Has view: Yes
- View description: Pond, Trees/Woods
- Water view: Pond
- Waterfront features: Pond
Lot
- Size: 0.46 Acres
- Features: Curbs, Sidewalks, Mature Trees, Trees-Small (Under 20 Ft)
Details
- Parcel number: 291232005001000020
- Horse amenities: None
Construction
Type & style
- Home type: SingleFamily
- Architectural style: Traditional
- Property subtype: Residential, Single Family Residence
Materials
- Brick, Cement Siding
- Foundation: Concrete Perimeter, Full
Condition
- New Construction
- New construction: Yes
- Year built: 2025
Details
- Builder name: Drees Homes
Utilities & green energy
- Water: Public
Community & HOA
Community
- Subdivision: Cyntheanne Meadows
HOA
- Has HOA: No
Location
- Region: Fishers
Financial & listing details
- Price per square foot: $177/sqft
- Tax assessed value: $600
- Annual tax amount: $14
- Date on market: 6/18/2025
- Cumulative days on market: 155 days
About the community
Build your dream home at Cyntheanne Meadows! This new home community features tree-lined half-acre home sites and a collection of spacious and open plans that include all the features today's buyers love. You will enjoy the walking trail to Cyntheanne Park, which borders this beautiful community, and children will attend Hamilton Southeastern schools. Call about this new community today!
Source: Drees Homes

