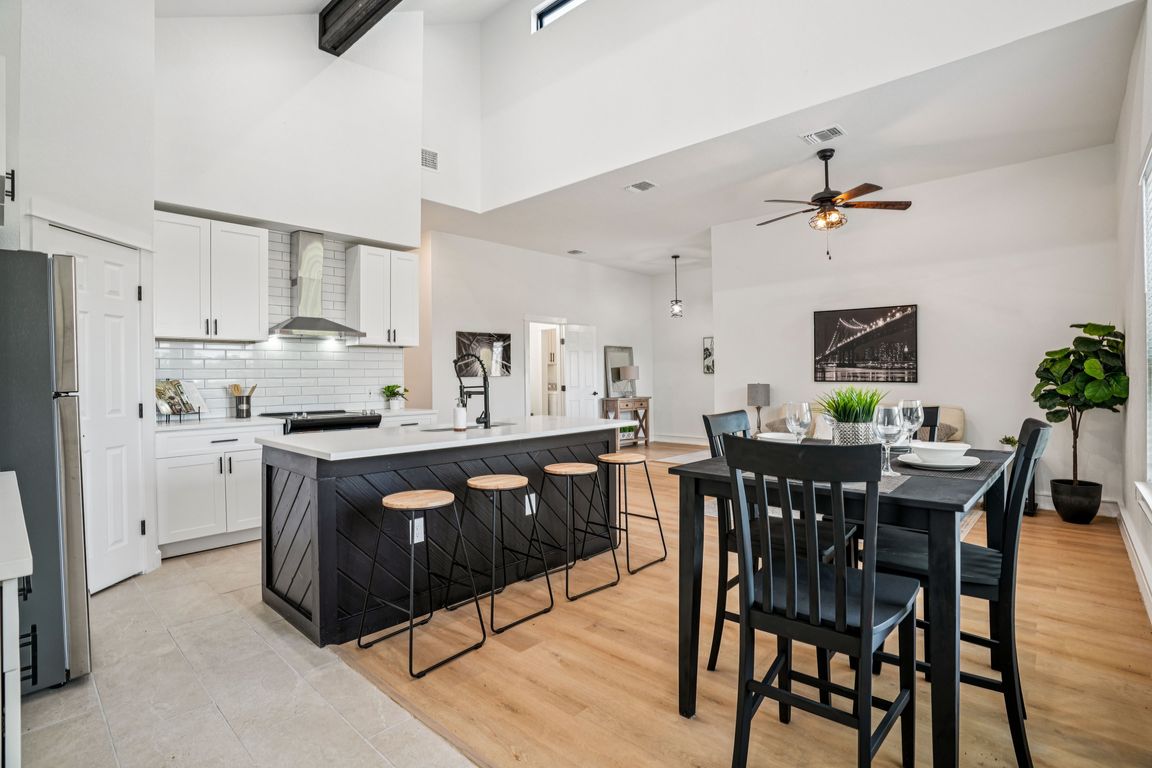
For salePrice cut: $4.1K (9/27)
$254,900
3beds
1,350sqft
12596 Park Road 37, Lakehills, TX 78063
3beds
1,350sqft
Single family residence
Built in 1960
8,232 sqft
None, pad only (off street)
$189 price/sqft
What's special
Open floor planPanoramic hill country viewsBrand new luxury flooringQuartz countertopsGenerously sized walk-in closetFully renovated one-storyExpansive front deck
**Seller offering $5K Buyer Incentive to help with closing costs or to buy down interest rate** Beautiful fully renovated one-story, 3bed/2.5 bath home nestled in the heart of Lakehills, just minutes from scenic Medina Lake!! Filled with natural light, the open floor plan creates a warm and welcoming atmosphere from the ...
- 129 days |
- 396 |
- 19 |
Source: LERA MLS,MLS#: 1877837
Travel times
Kitchen
Living Room
Primary Bedroom
Zillow last checked: 7 hours ago
Listing updated: October 07, 2025 at 10:07pm
Listed by:
Elisa Romero TREC #734790 (210) 218-8980,
Premier Realty Group Platinum
Source: LERA MLS,MLS#: 1877837
Facts & features
Interior
Bedrooms & bathrooms
- Bedrooms: 3
- Bathrooms: 3
- Full bathrooms: 2
- 1/2 bathrooms: 1
Primary bedroom
- Features: Ceiling Fan(s), Full Bath
- Area: 150
- Dimensions: 15 x 10
Bedroom 2
- Area: 121
- Dimensions: 11 x 11
Bedroom 3
- Area: 99
- Dimensions: 11 x 9
Primary bathroom
- Features: Shower Only, Single Vanity
- Area: 40
- Dimensions: 10 x 4
Dining room
- Area: 66
- Dimensions: 11 x 6
Kitchen
- Area: 110
- Dimensions: 11 x 10
Living room
- Area: 200
- Dimensions: 10 x 20
Heating
- Central, Electric
Cooling
- Central Air
Appliances
- Laundry: Main Level, Laundry Room, Washer Hookup, Dryer Connection
Features
- One Living Area, Liv/Din Combo, Eat-in Kitchen, Kitchen Island, 1st Floor Lvl/No Steps, High Ceilings, Open Floorplan, Master Downstairs, Ceiling Fan(s), Chandelier
- Flooring: Ceramic Tile, Laminate
- Windows: Double Pane Windows
- Has basement: No
- Has fireplace: No
- Fireplace features: Not Applicable
Interior area
- Total interior livable area: 1,350 sqft
Video & virtual tour
Property
Parking
- Parking features: None, Pad Only (Off Street)
Accessibility
- Accessibility features: First Floor Bath, Full Bath/Bed on 1st Flr, First Floor Bedroom, Stall Shower
Features
- Levels: One
- Stories: 1
- Pool features: None
- Fencing: Privacy
- Has view: Yes
- View description: County VIew
- Body of water: Lake Medina
Lot
- Size: 8,232.84 Square Feet
- Residential vegetation: Mature Trees, Mature Trees (ext feat)
Details
- Parcel number: 10300021140230
Construction
Type & style
- Home type: SingleFamily
- Property subtype: Single Family Residence
Materials
- Siding
- Foundation: Slab
- Roof: Composition
Condition
- Pre-Owned
- New construction: No
- Year built: 1960
Utilities & green energy
- Electric: BEC
- Sewer: SEPTEC, Septic
- Water: WELL, Private Well
Community & HOA
Community
- Features: Lake/River Park
- Subdivision: Avalon Ranch
Location
- Region: Pipe Creek
Financial & listing details
- Price per square foot: $189/sqft
- Annual tax amount: $773
- Price range: $254.9K - $254.9K
- Date on market: 6/21/2025
- Listing terms: Conventional,FHA,VA Loan,Cash,Investors OK