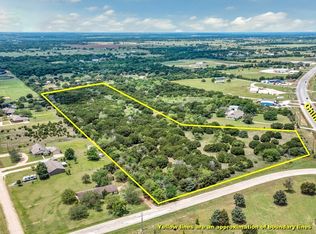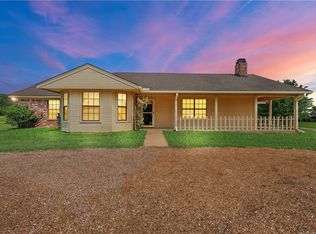Sold
Price Unknown
12599 China Spring Rd, China Spring, TX 76633
5beds
3,976sqft
Single Family Residence
Built in 1975
9.98 Acres Lot
$764,100 Zestimate®
$--/sqft
$3,708 Estimated rent
Home value
$764,100
$703,000 - $825,000
$3,708/mo
Zestimate® history
Loading...
Owner options
Explore your selling options
What's special
Welcome to this updated Southern Spanish Style Ranch Home located in China Spring, Tx! This home has a unique set up with 5 bedrooms and 4 full bathrooms.
4 of the bedrooms have their own connecting bathrooms. On the right side of the home there is a gameroom, full bathroom, bedroom, and potentially a living area that can double as a mother-in-law suite or guest suite. This can also make a great home office, workout room, craft room, and more. There is a wet bar in one of the rooms.
There is a formal living, large sunken living room with corner fireplace and built-in bookcases, spacious kitchen and dining area. Kitchen was updated in 2022 with a giant island, quartz countertops, custom cabinetry, and all new appliances.
The primary suite features ample closet space and built in safe, dual vanities and a spacious walk in shower.
This almost 4000+/- sq ft home sits on just under 10 acres and features an attached 2 car carport, separate 2500+/- sq ft metal shop, an additional metal outbuilding, and a stock tank (pond). The back acreage is pretty thick with mature trees. The house sits back off of the road for added privacy. All located in the highly ranked China Spring School District. Seller is also willing to negotiate leaving the John Deere Riding Mower with the property!
Zillow last checked: 9 hours ago
Listing updated: June 19, 2025 at 07:10pm
Listed by:
Pam Hanson 522420,
Coldwell Banker Apex, REALTORS 254-776-0000
Bought with:
Sheila Stewart
Weichert, Realtors - The Eastland Group
Source: NTREIS,MLS#: 222422
Facts & features
Interior
Bedrooms & bathrooms
- Bedrooms: 5
- Bathrooms: 4
- Full bathrooms: 4
Heating
- Central, Electric
Cooling
- Central Air, Electric
Appliances
- Included: Double Oven, Electric Water Heater, Vented Exhaust Fan
Features
- Built-in Features, High Speed Internet, Cable TV, Vaulted Ceiling(s)
- Flooring: Tile, Vinyl
- Windows: Bay Window(s), Window Coverings
- Number of fireplaces: 1
- Fireplace features: Wood Burning
Interior area
- Total interior livable area: 3,976 sqft
Property
Parking
- Total spaces: 2
- Parking features: Attached Carport, Garage Faces Rear
- Garage spaces: 2
- Has carport: Yes
Features
- Levels: One
- Stories: 1
- Patio & porch: Patio, Covered
- Exterior features: Fire Pit
- Pool features: None
- Fencing: Barbed Wire,Cross Fenced,Partial
Lot
- Size: 9.97 Acres
Details
- Additional structures: Workshop
- Parcel number: 110180
Construction
Type & style
- Home type: SingleFamily
- Property subtype: Single Family Residence
Materials
- Brick, Frame
- Foundation: Slab
- Roof: Composition
Condition
- Year built: 1975
Utilities & green energy
- Sewer: None, Septic Tank
- Utilities for property: Septic Available, Sewer Not Available, Cable Available
Community & neighborhood
Location
- Region: China Spring
- Subdivision: Forrester John
Other
Other facts
- Listing terms: Cash,Conventional,FHA,USDA Loan,VA Loan
Price history
| Date | Event | Price |
|---|---|---|
| 3/7/2025 | Sold | -- |
Source: NTREIS #222422 Report a problem | ||
| 11/13/2024 | Pending sale | $849,900$214/sqft |
Source: | ||
| 11/13/2024 | Contingent | $849,900$214/sqft |
Source: | ||
| 10/21/2024 | Price change | $849,900-2.3%$214/sqft |
Source: | ||
| 9/30/2024 | Price change | $869,900-0.6%$219/sqft |
Source: | ||
Public tax history
| Year | Property taxes | Tax assessment |
|---|---|---|
| 2025 | $6,545 -30.7% | $550,000 -14.4% |
| 2024 | $9,447 +29.3% | $642,530 +7.1% |
| 2023 | $7,307 -19.5% | $600,030 +5.3% |
Find assessor info on the county website
Neighborhood: 76633
Nearby schools
GreatSchools rating
- 9/10China Spring Elementary SchoolGrades: 2-4Distance: 2.1 mi
- 7/10China Spring Middle SchoolGrades: 7-8Distance: 0.3 mi
- 7/10China Spring High SchoolGrades: 9-12Distance: 0.4 mi
Schools provided by the listing agent
- Elementary: China Spring
- District: China Spring ISD
Source: NTREIS. This data may not be complete. We recommend contacting the local school district to confirm school assignments for this home.

