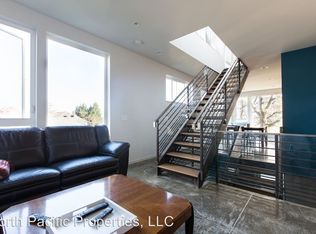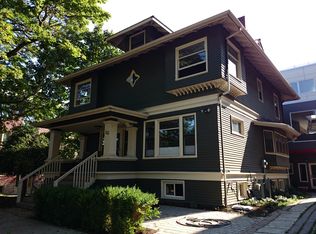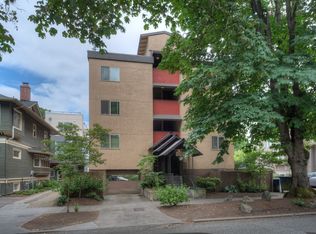High-end modern architecture + 5 Star Built Green = Urban Dream Home in the heart of Capitol Hill. Set back off 18th Ave with living spaces oriented East, this enormous home enjoys privacy and views! Luxury abounds with custom walnut cabinets, steel staircases, and oversized quartz countertops. Efficiency enjoyed through heated concrete floors, rainwater for toilets and spigots, triple pane windows and superior insulation. This is not your typical TH and definitely one not to miss! Parking available next door.
This property is off market, which means it's not currently listed for sale or rent on Zillow. This may be different from what's available on other websites or public sources.



