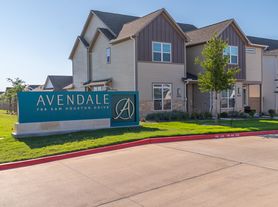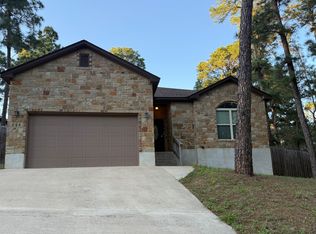Welcome to 126 Acacia Pass, a stunning home nestled in The Colony in Bastrop, Texas. This beautiful 3-bedroom, 2-bath residence also features a versatile flex room and a dedicated office, perfect for work or hobbies. The spacious living areas are filled with natural light, highlighting the home's modern finishes and thoughtful design. The kitchen boasts sleek countertops, ample cabinetry, and a convenient layout, making meal preparation a joy. The master suite is a tranquil retreat with a luxurious en-suite bathroom and a generous walk-in closet. Step outside to the covered patio and enjoy the large, fenced backyard ideal for outdoor gatherings or quiet relaxation. The home also offers a flexible lease option, adding convenience and adaptability to your living arrangements. Just a short walk to Colony Oaks Elementary School. Take advantage of the nearby walking, hiking, and biking trails, community pool, and other amenities. Don't miss the chance to make this wonderful home yours. Experience the perfect blend of comfort, convenience, and community at 126 Acacia Pass.
House for rent
$2,600/mo
126 Acacia Pass, Bastrop, TX 78602
4beds
2,057sqft
Price may not include required fees and charges.
Singlefamily
Available Mon Oct 6 2025
No pets
Central air, electric, ceiling fan
In unit laundry
4 Attached garage spaces parking
Central
What's special
Modern finishesDedicated officeCovered patioThoughtful designSleek countertopsGenerous walk-in closetConvenient layout
- 17 days
- on Zillow |
- -- |
- -- |
Travel times
Renting now? Get $1,000 closer to owning
Unlock a $400 renter bonus, plus up to a $600 savings match when you open a Foyer+ account.
Offers by Foyer; terms for both apply. Details on landing page.
Facts & features
Interior
Bedrooms & bathrooms
- Bedrooms: 4
- Bathrooms: 2
- Full bathrooms: 2
Heating
- Central
Cooling
- Central Air, Electric, Ceiling Fan
Appliances
- Included: Dishwasher, Disposal, Dryer, Microwave, Range, Refrigerator, Washer
- Laundry: In Unit, Laundry Room
Features
- Built-in Features, Ceiling Fan(s), Granite Counters, Kitchen Island, Pantry, Primary Bedroom on Main, Recessed Lighting, Walk In Closet, Walk-In Closet(s)
- Flooring: Carpet, Wood
Interior area
- Total interior livable area: 2,057 sqft
Property
Parking
- Total spaces: 4
- Parking features: Attached, Driveway, Garage, Covered
- Has attached garage: Yes
- Details: Contact manager
Features
- Stories: 1
- Exterior features: Contact manager
Details
- Parcel number: R8720753
Construction
Type & style
- Home type: SingleFamily
- Property subtype: SingleFamily
Condition
- Year built: 2022
Utilities & green energy
- Utilities for property: Garbage
Community & HOA
Community
- Features: Playground
Location
- Region: Bastrop
Financial & listing details
- Lease term: 12 Months
Price history
| Date | Event | Price |
|---|---|---|
| 9/16/2025 | Listed for rent | $2,600$1/sqft |
Source: Unlock MLS #4000323 | ||
| 9/18/2024 | Listing removed | $2,600$1/sqft |
Source: Unlock MLS #7199129 | ||
| 9/9/2024 | Price change | $2,600-8.8%$1/sqft |
Source: Unlock MLS #7199129 | ||
| 7/31/2024 | Listed for rent | $2,850$1/sqft |
Source: Unlock MLS #7199129 | ||

