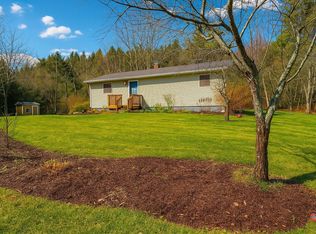This beautiful 3-bedroom Energy Rated home located 2.6 miles from downtown Waterbury is a hidden gem. This energy star home was built 2014 features an open floor plan and bright living spaces. From the moment you enter, you are greeted with grandeur! From the 10' ceilings to the beautiful staircase and maple hardwood floors running throughout, this home has so much to offer! The spacious first floor layout offers open concept living complemented by beautiful views through the many windows and patio door. The kitchen features quartz countertops, stainless steel appliances, and Wellborn premier maple cabinets offering abundant cabinet space. Enjoy dinner in the large dining room or sit at the breakfast bar for a quick meal on the go. Enjoy family time in the large living room or use the combined area for entertaining. The first floor also includes a full bath, spacious bedroom, laundry area, pantry and access to the enormous farmers porch, an oversized two car garage and full basement with radiant heat. Upstairs, the home features an expansive master suite with private full bath. Spacious walk in closets allow for ample storage. A second bedroom upstairs offers bright and cheerful spaces. Additionally, the second floor has access to the unfinished area over the garage (28’ x 32’) that was designed for an in-law apartment or large activity room. From the oversized farmers porch, you can enjoy many colorful perennial gardens located throughout the property. You are sure to relax as you soak in the saltwater hot tub located under the gazebo in the rear of the home. The 2.5-acre yard is great for kids or pets and plenty of space for gardening. A second 1 car detached garage safely stores lawn equipment or is perfect for extra storage. This home has been built for easy maintenance, and energy efficiency including spray foam insulation and all energy star appliances. Contact the owner directly at 802-338-2459 or email Terry.lavalley@vermont.gov to schedule an appointment to view the home.
This property is off market, which means it's not currently listed for sale or rent on Zillow. This may be different from what's available on other websites or public sources.

