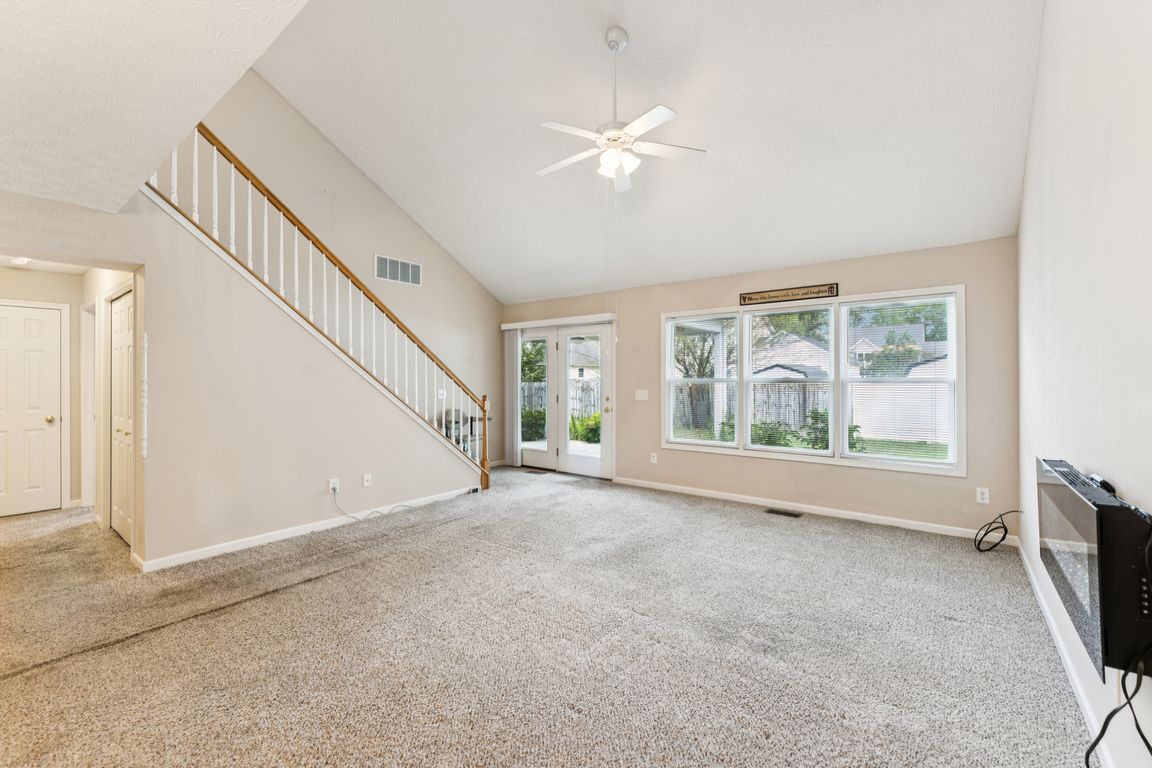
For sale
$235,000
2beds
1,480sqft
126 Bears Paw Dr, Elyria, OH 44035
2beds
1,480sqft
Condominium
Built in 2005
2 Attached garage spaces
$159 price/sqft
$325 monthly HOA fee
What's special
Nicely sized bedroomGenerously sized loft areaHalf bathNice patioPretty flowered landscapingEn suite bathroom
Don't wait to see this lovely 1.5 story condo in the highly desired Stonehedge condo community in Elyria! First floor living is made easy with a large main level primary bedroom with en suite bathroom, laundry room, kitchen, open concept dining and living room and half bath! Upstairs is another ...
- 11 days
- on Zillow |
- 1,340 |
- 27 |
Source: MLS Now,MLS#: 5148553Originating MLS: Lorain County Association Of REALTORS
Travel times
Living Room
Kitchen
Primary Bedroom
Zillow last checked: 7 hours ago
Listing updated: August 18, 2025 at 08:28am
Listed by:
April Brooks 440-732-2345 aprilbrooks@howardhanna.com,
Howard Hanna
Source: MLS Now,MLS#: 5148553Originating MLS: Lorain County Association Of REALTORS
Facts & features
Interior
Bedrooms & bathrooms
- Bedrooms: 2
- Bathrooms: 3
- Full bathrooms: 2
- 1/2 bathrooms: 1
- Main level bathrooms: 2
- Main level bedrooms: 1
Primary bedroom
- Description: Flooring: Carpet
- Level: First
- Dimensions: 13.2 x 13.8
Bedroom
- Description: Flooring: Carpet
- Level: Second
- Dimensions: 13.1 x 12.8
Primary bathroom
- Description: Flooring: Luxury Vinyl Tile
- Level: First
- Dimensions: 7.1 x 8.5
Bathroom
- Description: Flooring: Luxury Vinyl Tile
- Level: Second
- Dimensions: 5 x 10
Dining room
- Description: Flooring: Carpet
- Level: First
- Dimensions: 15.5 x 9.9
Entry foyer
- Description: Flooring: Luxury Vinyl Tile
- Level: First
- Dimensions: 5.6 x 7.7
Kitchen
- Description: Stainless Steel Appliances, Laminat Countertops,Flooring: Luxury Vinyl Tile
- Level: First
- Dimensions: 9.6 x 12.11
Laundry
- Description: Flooring: Luxury Vinyl Tile
- Level: First
- Dimensions: 5.7 x 5.2
Living room
- Description: Flooring: Carpet
- Features: Cathedral Ceiling(s)
- Level: First
- Dimensions: 15.5 x 13.8
Loft
- Description: Flooring: Carpet
- Level: Second
- Dimensions: 13.5 x 12.8
Pantry
- Description: Flooring: Wood
- Level: First
Heating
- Forced Air, Gas
Cooling
- Central Air
Appliances
- Included: Dishwasher, Microwave, Range, Refrigerator
- Laundry: Main Level
Features
- Ceiling Fan(s), Cathedral Ceiling(s), Laminate Counters, Primary Downstairs, Open Floorplan, Pantry, Recessed Lighting
- Windows: Blinds
- Basement: None
- Has fireplace: No
Interior area
- Total structure area: 1,480
- Total interior livable area: 1,480 sqft
- Finished area above ground: 1,480
Video & virtual tour
Property
Parking
- Parking features: Attached, Garage Faces Front, Garage
- Attached garage spaces: 2
Accessibility
- Accessibility features: Grip-Accessible Features, Stair Lift
Features
- Levels: One and One Half
- Patio & porch: Patio, Porch
- Fencing: None
Lot
- Size: 1,742.4 Square Feet
Details
- Parcel number: 1000005776006
Construction
Type & style
- Home type: Condo
- Architectural style: Cape Cod
- Property subtype: Condominium
Materials
- Stone, Vinyl Siding
- Foundation: Slab
- Roof: Asphalt,Fiberglass
Condition
- Year built: 2005
Utilities & green energy
- Sewer: Public Sewer
- Water: Public
Community & HOA
Community
- Subdivision: Stonehedge Condo
HOA
- Has HOA: No
- Services included: Association Management, Maintenance Grounds, Maintenance Structure, Reserve Fund, Snow Removal
- HOA fee: $325 monthly
Location
- Region: Elyria
Financial & listing details
- Price per square foot: $159/sqft
- Tax assessed value: $176,690
- Annual tax amount: $2,624
- Date on market: 8/15/2025
- Listing agreement: Exclusive Right To Sell
- Listing terms: Cash,Conventional,FHA,VA Loan