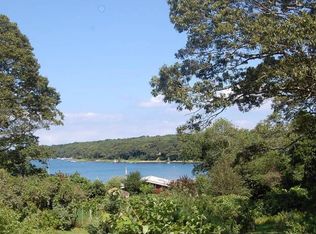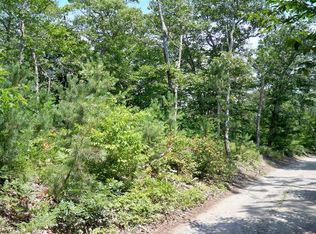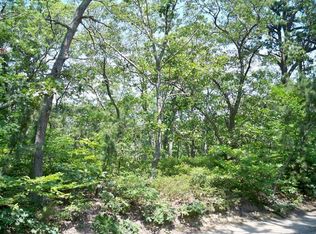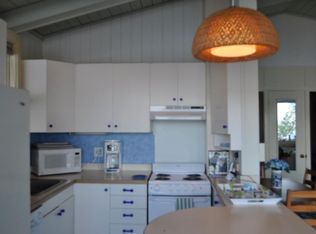Sold for $1,685,000
$1,685,000
126 Border Rd, Tisbury, MA 02568
3beds
2,251sqft
Single Family Residence
Built in 1979
1.5 Acres Lot
$-- Zestimate®
$749/sqft
$7,801 Estimated rent
Home value
Not available
Estimated sales range
Not available
$7,801/mo
Zestimate® history
Loading...
Owner options
Explore your selling options
What's special
Designed and built by the owner's architect father, Nembhard N. Culin in 1975. The unique mid-century style house is perfectly sited on a knoll overlooking the head of Lagoon Pond. Follow the private path to the sandy beach for walking, swimming, kayaking or boating. The property includes a permitted boat mooring and the beach is perfect for launching small boats. The house was built as a solar house and has recently been updated with a new roof and solar panels. It is now 100% renewable electric. The ceiling has radiant heat with separate thermostats in each room. Downstairs has a bedroom suite with a kitchenette and utility room for yard tools and boating accessories easily accessible from the yard.
Zillow last checked: 8 hours ago
Listing updated: November 04, 2025 at 02:37pm
Listed by:
Natalie Conroy,
Conroy & Company R.E., Inc.
Bought with:
Roy Cutrer Jr
Laer Realty Partners
Source: LINK,MLS#: 42394
Facts & features
Interior
Bedrooms & bathrooms
- Bedrooms: 3
- Bathrooms: 3
- Full bathrooms: 3
- Main level bedrooms: 2
Heating
- Radiant
Appliances
- Included: Stove: electric, Washer: yes
Features
- Ins, OSh, Floor 1: Open space living room with kitchen, small office area, water view primary bedroom with full bath and private deck, den with adjoining deck.
- Flooring: White plank
- Basement: Finished with in-law apartment. No stove . Attached garage/storage area
Interior area
- Total structure area: 2,251
- Total interior livable area: 2,251 sqft
Property
Parking
- Parking features: yes
Features
- Exterior features: WViews, Deck, Garden, PvtBch, DdBch, Porch
- Has view: Yes
- View description: Pond, Pasture
- Has water view: Yes
- Water view: Pond
- Waterfront features: Waterfront
- Frontage type: Waterfront
Lot
- Size: 1.50 Acres
- Features: Walking easement from abutting site 17-A-2.2 (also offered for sale. $600, 000.00), grass, trees, shrubs
Details
- Additional structures: carport
- Parcel number: 17A2
- Zoning: RES
Construction
Type & style
- Home type: SingleFamily
- Property subtype: Single Family Residence
Materials
- Foundation: concrete
Condition
- Year built: 1979
- Major remodel year: 1997
Utilities & green energy
- Sewer: Septic Tank
- Water: Town
- Utilities for property: Cbl
Community & neighborhood
Location
- Region: Tisbury
Other
Other facts
- Listing agreement: E
Price history
| Date | Event | Price |
|---|---|---|
| 10/9/2025 | Sold | $1,685,000-6.4%$749/sqft |
Source: LINK #42394 Report a problem | ||
| 7/18/2025 | Contingent | $1,800,000$800/sqft |
Source: LINK #42394 Report a problem | ||
| 6/27/2025 | Price change | $1,800,000-10%$800/sqft |
Source: LINK #42394 Report a problem | ||
| 8/15/2024 | Listed for sale | $2,000,000+206.1%$888/sqft |
Source: LINK #42394 Report a problem | ||
| 9/15/2005 | Sold | $653,300$290/sqft |
Source: Public Record Report a problem | ||
Public tax history
| Year | Property taxes | Tax assessment |
|---|---|---|
| 2025 | $15,718 +10.4% | $2,076,300 +16.4% |
| 2024 | $14,240 +4.5% | $1,784,500 -4.1% |
| 2023 | $13,623 +30.7% | $1,861,100 +55.3% |
Find assessor info on the county website
Neighborhood: 02568
Nearby schools
GreatSchools rating
- 7/10Tisbury Elementary SchoolGrades: PK-8Distance: 1.5 mi
- 5/10Martha's Vineyard Regional High SchoolGrades: 9-12Distance: 1 mi
Get pre-qualified for a loan
At Zillow Home Loans, we can pre-qualify you in as little as 5 minutes with no impact to your credit score.An equal housing lender. NMLS #10287.



