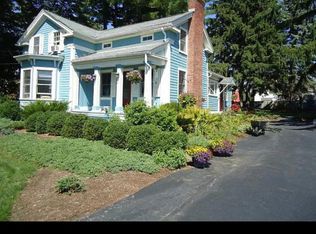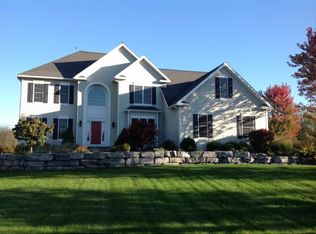Soaring two story home with an open floor plan spread over 3 floors located in a wonderful neighborhood on the northeast side of Ithaca. Beautiful maple kitchen highlighted by granite counters, center island with breakfast bar, updated stainless steel appliances plus a dining area bump out that opens to a large family room with a gas fireplace, cathedral ceilings and built-ins. Open dining and living room with hardwood floors, 9' ceilings and decorative columns. Master suite includes multiple closets plus an oversized bath with jetted tub. Gracious 2 story entry with tradition oak staircase and a private main floor office with French doors. Quality designed and finished lower level with space for everyone including a media room, exercise room, den, craft room and a full bath. Multitude of uses. All this set off the road on a 1.5 acre lot offering a private yard, landscape beds, gardens and large lawn. Newer paved drive, 3 car garage, central air, deck, 4.5 baths, guest suite, more
This property is off market, which means it's not currently listed for sale or rent on Zillow. This may be different from what's available on other websites or public sources.

