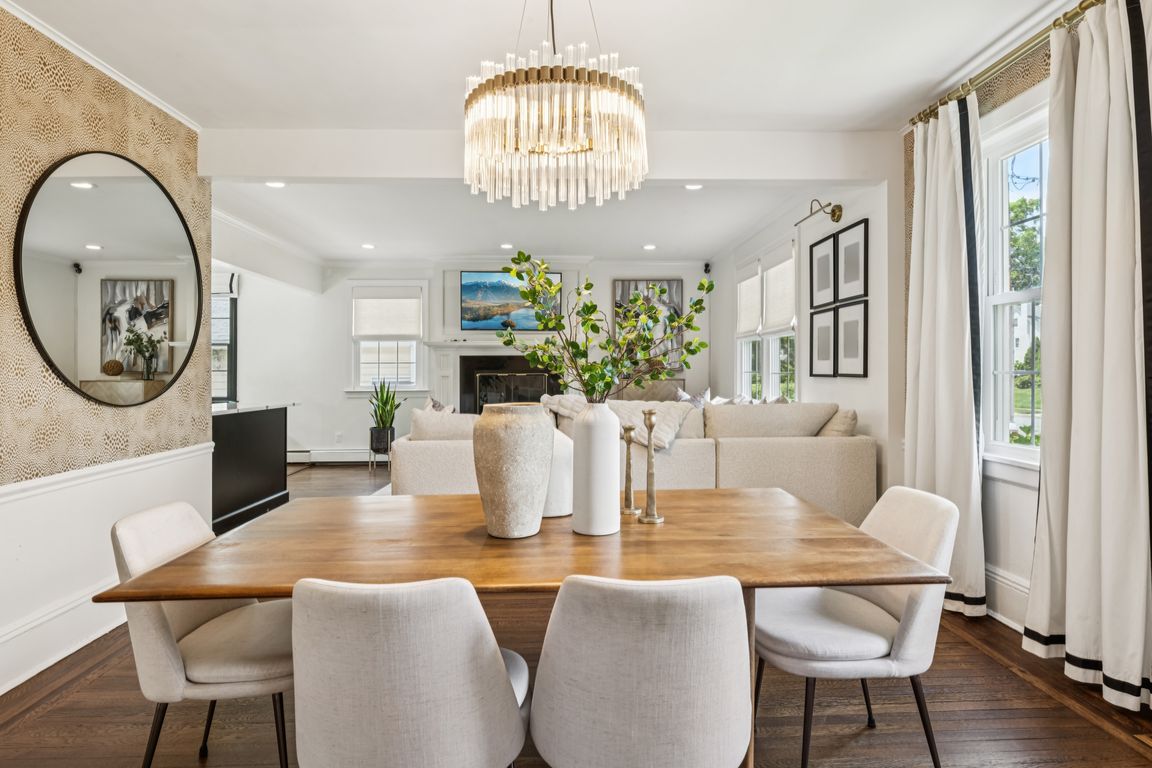
Pending
$1,729,000
4beds
2,660sqft
126 Chester Avenue, Garden City, NY 11530
4beds
2,660sqft
Single family residence, residential
Built in 1938
6,000 sqft
1 Garage space
$650 price/sqft
What's special
Welcome to this delightful Colonial home, nestled on a prime corner lot in the highly sought-after Adelphi Estates neighborhood. Boasting 4 bedrooms, this residence has been meticulously updated throughout, beginning with a completely transformed first floor. The spacious Formal Living Room features a gas fireplace, providing a perfect balance of elegance ...
- 32 days
- on Zillow |
- 4,023 |
- 202 |
Source: OneKey® MLS,MLS#: 888044
Travel times
Kitchen
Living Room
Primary Bedroom
Zillow last checked: 7 hours ago
Listing updated: August 02, 2025 at 12:11am
Listing by:
Howard Hanna Coach 516-746-5511,
Nancy J. Giannone CBR 516-865-2448
Source: OneKey® MLS,MLS#: 888044
Facts & features
Interior
Bedrooms & bathrooms
- Bedrooms: 4
- Bathrooms: 3
- Full bathrooms: 2
- 1/2 bathrooms: 1
Bedroom 1
- Description: Large primary bedroom with ensuite bathroom
- Level: Second
Bedroom 2
- Level: Second
Bedroom 3
- Level: Second
Bedroom 4
- Level: Second
Bathroom 1
- Description: First floor powder room
- Level: First
Bathroom 2
- Description: Primary ensuite bathroom with double vanity, marble finishes and large walk-in shower
- Level: Second
Basement
- Description: Full basement with outside entry, utilities, recreation space and storage
- Level: Basement
Dining room
- Description: Formal Dining room open to family room
- Level: First
Family room
- Description: Family room with gas fireplace open to kitchen
- Level: First
Kitchen
- Description: Eat in Kitchen open to family room
- Level: First
Living room
- Description: Formal Living Room with Fireplace
- Level: First
Heating
- Forced Air
Cooling
- Central Air
Appliances
- Included: Dryer, Gas Range, Microwave, Refrigerator, Stainless Steel Appliance(s), Washer, Gas Water Heater
Features
- Built-in Features, Crown Molding, Double Vanity, Eat-in Kitchen, Open Floorplan, Primary Bathroom
- Basement: Full,Walk-Out Access
- Attic: Full
- Number of fireplaces: 2
- Fireplace features: Gas
Interior area
- Total structure area: 2,660
- Total interior livable area: 2,660 sqft
Property
Parking
- Total spaces: 1
- Parking features: Detached, Driveway
- Garage spaces: 1
- Has uncovered spaces: Yes
Lot
- Size: 6,000 Square Feet
- Dimensions: 100 x 60
Details
- Parcel number: 2011330850000270
- Special conditions: None
Construction
Type & style
- Home type: SingleFamily
- Architectural style: Colonial
- Property subtype: Single Family Residence, Residential
Condition
- Year built: 1938
Utilities & green energy
- Sewer: Public Sewer
- Water: Public
- Utilities for property: Electricity Connected, Natural Gas Connected, Sewer Connected, Trash Collection Public, Water Connected
Community & HOA
HOA
- Has HOA: No
Location
- Region: Garden City
Financial & listing details
- Price per square foot: $650/sqft
- Tax assessed value: $1,020,000
- Annual tax amount: $22,190
- Date on market: 7/16/2025
- Listing agreement: Exclusive Right To Sell
- Exclusions: TBD
- Electric utility on property: Yes