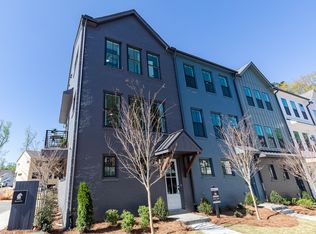Closed
$595,000
126 Chestnut Cir, Atlanta, GA 30342
2beds
1,341sqft
Townhouse, Residential
Built in 2021
914.76 Square Feet Lot
$598,300 Zestimate®
$444/sqft
$3,618 Estimated rent
Home value
$598,300
$550,000 - $652,000
$3,618/mo
Zestimate® history
Loading...
Owner options
Explore your selling options
What's special
Modern Elegance in the Heart of Chastain Park – No Rental Restrictions! Experience upscale living in this stunning newer construction townhome, located just steps from Chastain Park in one of Buckhead’s most coveted neighborhoods. This townhome offers the rare combination of luxury, flexibility, and location. Previously the model home, this premium end-unit is packed with high-end features and designer touches throughout. Sleek hardwood floors, designer lighting, and custom drapery flow across the open-concept layout. A gourmet chef-inspired kitchen features quartz countertops, an oversized island, custom soft-close cabinetry, and premium stainless steel appliances. The expansive living and dining area are bathed in natural light and the perfect spot to entertain guests, along with your private balcony. Upstairs, the primary suite is a true retreat – boasting beamed ceilings, over-sized closet for a fashionista, and a designer bathroom with dual vanities and custom-tiled shower. Secondary bedroom also includes a spacious closet and shower/tub condo. Lower level offers an open and inviting foyer (or mudroom) with easy access to a half bath, 2 car garage, and additional storage. Nestled in the vibrant Buckley community, you’re just minutes from Brookhaven and Buckhead's premier dining, shopping, and entertainment. Enjoy socializing at The Stable, Buckley’s open-air clubhouse featuring a cozy fireplace, wet bar, and relaxing lounge space—just steps from your front door. This is your chance to own a showpiece home in one of Atlanta’s most desirable locations!
Zillow last checked: 8 hours ago
Listing updated: June 30, 2025 at 10:56pm
Listing Provided by:
Charlotte Oliver,
Beacham and Company
Bought with:
Roshawnna Novellus, 439967
Dwelli Inc.
Source: FMLS GA,MLS#: 7585606
Facts & features
Interior
Bedrooms & bathrooms
- Bedrooms: 2
- Bathrooms: 3
- Full bathrooms: 2
- 1/2 bathrooms: 1
Primary bedroom
- Features: Oversized Master, Roommate Floor Plan
- Level: Oversized Master, Roommate Floor Plan
Bedroom
- Features: Oversized Master, Roommate Floor Plan
Primary bathroom
- Features: Double Vanity, Shower Only
Dining room
- Features: Open Concept
Kitchen
- Features: Cabinets Other, Eat-in Kitchen, Kitchen Island, Pantry, Stone Counters, View to Family Room
Heating
- Heat Pump
Cooling
- Ceiling Fan(s), Central Air
Appliances
- Included: Dishwasher, Disposal, Dryer, Electric Cooktop, Electric Oven, Electric Range, Electric Water Heater, Microwave, Range Hood, Refrigerator, Washer
- Laundry: In Hall, Upper Level
Features
- Beamed Ceilings, Crown Molding, Double Vanity, Entrance Foyer, High Ceilings 9 ft Lower, High Ceilings 9 ft Upper, Recessed Lighting, Walk-In Closet(s)
- Flooring: Ceramic Tile, Hardwood, Vinyl
- Windows: Double Pane Windows
- Basement: None
- Has fireplace: No
- Fireplace features: None
Interior area
- Total structure area: 1,341
- Total interior livable area: 1,341 sqft
Property
Parking
- Total spaces: 2
- Parking features: Attached, Covered, Garage, Garage Door Opener, Garage Faces Rear
- Attached garage spaces: 2
Accessibility
- Accessibility features: None
Features
- Levels: Three Or More
- Patio & porch: Side Porch
- Exterior features: Balcony, Rain Gutters, No Dock
- Pool features: None
- Spa features: None
- Fencing: None
- Has view: Yes
- View description: City
- Waterfront features: None
- Body of water: None
Lot
- Size: 914.76 sqft
- Features: Landscaped
Details
- Additional structures: None
- Parcel number: 17 009500031732
- Other equipment: None
- Horse amenities: None
Construction
Type & style
- Home type: Townhouse
- Architectural style: Contemporary,Townhouse
- Property subtype: Townhouse, Residential
- Attached to another structure: Yes
Materials
- Brick
- Foundation: None
- Roof: Composition
Condition
- Resale
- New construction: No
- Year built: 2021
Utilities & green energy
- Electric: 110 Volts
- Sewer: Public Sewer
- Water: Public
- Utilities for property: Cable Available, Electricity Available, Natural Gas Available, Phone Available, Sewer Available, Underground Utilities, Water Available
Green energy
- Energy efficient items: None
- Energy generation: None
Community & neighborhood
Security
- Security features: Carbon Monoxide Detector(s), Smoke Detector(s)
Community
- Community features: Barbecue, Clubhouse, Homeowners Assoc, Near Public Transport, Near Schools, Near Shopping, Near Trails/Greenway
Location
- Region: Atlanta
- Subdivision: Buckley
HOA & financial
HOA
- Has HOA: Yes
- HOA fee: $220 monthly
Other
Other facts
- Ownership: Fee Simple
- Road surface type: Asphalt
Price history
| Date | Event | Price |
|---|---|---|
| 6/26/2025 | Sold | $595,000-0.7%$444/sqft |
Source: | ||
| 5/28/2025 | Listed for sale | $599,000$447/sqft |
Source: | ||
Public tax history
| Year | Property taxes | Tax assessment |
|---|---|---|
| 2024 | $7,545 +6.2% | $262,240 +17.7% |
| 2023 | $7,107 | $222,800 +8.9% |
| 2022 | -- | $204,680 |
Find assessor info on the county website
Neighborhood: East Chastain Park
Nearby schools
GreatSchools rating
- 8/10Jackson Elementary SchoolGrades: PK-5Distance: 2.4 mi
- 6/10Sutton Middle SchoolGrades: 6-8Distance: 3.4 mi
- 8/10North Atlanta High SchoolGrades: 9-12Distance: 3.7 mi
Schools provided by the listing agent
- Elementary: Jackson - Atlanta
- Middle: Willis A. Sutton
- High: North Atlanta
Source: FMLS GA. This data may not be complete. We recommend contacting the local school district to confirm school assignments for this home.
Get a cash offer in 3 minutes
Find out how much your home could sell for in as little as 3 minutes with a no-obligation cash offer.
Estimated market value
$598,300
Get a cash offer in 3 minutes
Find out how much your home could sell for in as little as 3 minutes with a no-obligation cash offer.
Estimated market value
$598,300
