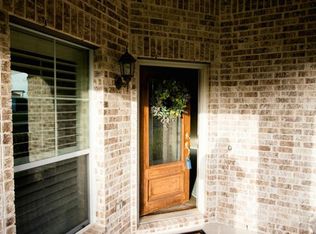Since the original construction, extensive & continuous upgrades & improvements on this David Weekley home have defined this unique property. The lot was selected & designed w/ the intent of transitioning the owner from the quiet neighborhood culdesac to a large & expansive private backyard w/ adjoining greenbelt. This atypical residence & lot, combine both eastern & western garden features that give an expansive Texas Ranch feel. You will love watching the wildflowers bloom from your custom deck.
This property is off market, which means it's not currently listed for sale or rent on Zillow. This may be different from what's available on other websites or public sources.
