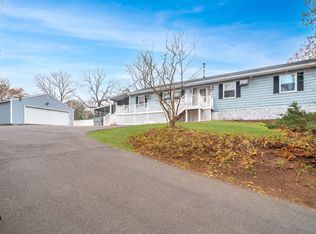Sold for $455,550
$455,550
126 Cook Hill Road, Wallingford, CT 06492
4beds
2,164sqft
Single Family Residence
Built in 1969
0.34 Acres Lot
$480,200 Zestimate®
$211/sqft
$3,276 Estimated rent
Home value
$480,200
$423,000 - $543,000
$3,276/mo
Zestimate® history
Loading...
Owner options
Explore your selling options
What's special
Welcome to this charming 4 bedroom, 3 full bath raised ranch home, a perfect blend of comfort and functionality. Nestled as part of Oakdale Woods, this home is beautifully landscaped with lush green lawns & mature trees. The paved driveway leads to the 1-car garage and offers ample parking. Step inside and you'll enter a spacious and bright living room with large windows and a newer gas stove. This, along with the gleaming hardwood floors, creates a warm and inviting ambiance throughout. On this level you'll find the fully applianced kitchen with a new gas stove, a primary bedroom with it's own full bath, along with 2 other bedrooms, one of which is being used as a laundry room. Step out of the kitchen area onto the deck overlooking the backyard. It's a fantastic spot for outdoor dinning, barbecues and relaxation. The backyard is spacious, with room for play, making it a tranquil retreat for you and your family. For convenience there is also an awning to provide shade during the setting sun. The "almost finished" lower level offers additional living space, making it perfect for a variety of uses. It includes a spacious living room, a 4th bedroom and a full bath.There is also a utility room with a 2nd laundry hookup. This lower level is versatile and can be used as a guest suite, home office, or recreational area, catering to your specific needs. Zoned heat served by WALLINGFORD ELECTRIC!! This is the perfect place to call home for those seeking a peaceful yet convenient lifes The lower level is in the process of being completely remodeled and will be completed prior to the closing. Please use caution when showing when checking out the lower level until it is completed.
Zillow last checked: 8 hours ago
Listing updated: September 26, 2024 at 05:53am
Listed by:
Vin P. Masotta 203-640-5007,
Pearce Real Estate 203-265-4866
Bought with:
Steven Miller, REB.0468686
KW Legacy Partners
Source: Smart MLS,MLS#: 24037219
Facts & features
Interior
Bedrooms & bathrooms
- Bedrooms: 4
- Bathrooms: 3
- Full bathrooms: 3
Primary bedroom
- Features: Hardwood Floor
- Level: Main
- Area: 194.4 Square Feet
- Dimensions: 16.2 x 12
Bedroom
- Features: Hardwood Floor
- Level: Main
- Area: 145.6 Square Feet
- Dimensions: 10.4 x 14
Bedroom
- Features: Laundry Hookup, Hardwood Floor
- Level: Main
- Area: 127.68 Square Feet
- Dimensions: 11.4 x 11.2
Bedroom
- Features: Laminate Floor
- Level: Lower
- Area: 152.95 Square Feet
- Dimensions: 13.3 x 11.5
Dining room
- Features: Hardwood Floor
- Level: Main
- Area: 243 Square Feet
- Dimensions: 16.2 x 15
Family room
- Features: Remodeled, Laminate Floor
- Level: Lower
Kitchen
- Features: Hardwood Floor, Tile Floor
- Level: Main
- Area: 144 Square Feet
- Dimensions: 12 x 12
Living room
- Features: Wood Stove, Hardwood Floor
- Level: Main
- Area: 132 Square Feet
- Dimensions: 12 x 11
Heating
- Baseboard, Electric, Propane
Cooling
- Ceiling Fan(s), Central Air
Appliances
- Included: Gas Range, Microwave, Refrigerator, Dishwasher, Disposal, Washer, Dryer, Electric Water Heater, Water Heater
- Laundry: Lower Level, Main Level
Features
- Doors: Storm Door(s)
- Windows: Thermopane Windows
- Basement: Full,Finished,Garage Access,Walk-Out Access,Liveable Space
- Attic: Storage,Pull Down Stairs
- Has fireplace: No
Interior area
- Total structure area: 2,164
- Total interior livable area: 2,164 sqft
- Finished area above ground: 1,444
- Finished area below ground: 720
Property
Parking
- Total spaces: 3
- Parking features: Attached, Paved, Driveway, Garage Door Opener, Private
- Attached garage spaces: 1
- Has uncovered spaces: Yes
Features
- Patio & porch: Deck
- Exterior features: Awning(s), Rain Gutters
Lot
- Size: 0.34 Acres
- Features: Sloped, Landscaped
Details
- Parcel number: 2051433
- Zoning: R-18
Construction
Type & style
- Home type: SingleFamily
- Architectural style: Ranch
- Property subtype: Single Family Residence
Materials
- Vinyl Siding
- Foundation: Concrete Perimeter, Raised
- Roof: Asphalt
Condition
- New construction: No
- Year built: 1969
Utilities & green energy
- Sewer: Public Sewer
- Water: Public
Green energy
- Energy efficient items: Ridge Vents, Doors, Windows
Community & neighborhood
Community
- Community features: Basketball Court, Playground, Pool, Tennis Court(s)
Location
- Region: Wallingford
- Subdivision: Oakdale Woods
HOA & financial
HOA
- Has HOA: Yes
- HOA fee: $269 quarterly
- Amenities included: Basketball Court, Playground, Pool, Tennis Court(s)
- Services included: Pool Service
Price history
| Date | Event | Price |
|---|---|---|
| 9/25/2024 | Sold | $455,550+7.3%$211/sqft |
Source: | ||
| 8/9/2024 | Listed for sale | $424,500-1.3%$196/sqft |
Source: | ||
| 11/14/2023 | Listing removed | -- |
Source: | ||
| 10/29/2023 | Listed for sale | $429,900+72%$199/sqft |
Source: | ||
| 4/15/2019 | Sold | $250,000-3.8%$116/sqft |
Source: | ||
Public tax history
| Year | Property taxes | Tax assessment |
|---|---|---|
| 2025 | $6,768 +8.5% | $280,600 +38% |
| 2024 | $6,236 +7.5% | $203,400 +2.9% |
| 2023 | $5,801 +1% | $197,700 |
Find assessor info on the county website
Neighborhood: 06492
Nearby schools
GreatSchools rating
- NACook Hill SchoolGrades: PK-2Distance: 0.7 mi
- 5/10James H. Moran Middle SchoolGrades: 6-8Distance: 2.4 mi
- 6/10Mark T. Sheehan High SchoolGrades: 9-12Distance: 2.4 mi
Get pre-qualified for a loan
At Zillow Home Loans, we can pre-qualify you in as little as 5 minutes with no impact to your credit score.An equal housing lender. NMLS #10287.
Sell with ease on Zillow
Get a Zillow Showcase℠ listing at no additional cost and you could sell for —faster.
$480,200
2% more+$9,604
With Zillow Showcase(estimated)$489,804
