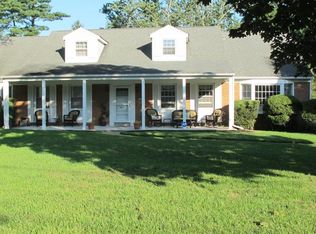Sold for $731,000
$731,000
126 Devon Rd, Cinnaminson, NJ 08077
4beds
3,108sqft
Single Family Residence
Built in 1957
0.34 Acres Lot
$737,300 Zestimate®
$235/sqft
$4,236 Estimated rent
Home value
$737,300
$678,000 - $804,000
$4,236/mo
Zestimate® history
Loading...
Owner options
Explore your selling options
What's special
"Exceptional" describes this sought after Arlington Model nestled in the Wellington Park neighborhood. Back on the market (thru no fault of the Sellers) Your 2nd Chance!!! So many recent Upgrades & Improvements. Highlights: RENOVATED & Redesigned Kitchen w/Custom Maple Cabinetry, Stainless appliances include drawer microwave & counter depth refrigerator. Quartz Countertops, Tile Backsplash w/Designer tile accent feature, recessed lighting & added Anderson slider. REMODELED & Redesigned Primary Suite w/Two added closets, pocket door leading to renovated bathroom retreat...Remodeled Main Bathroom w/Subway tile shower & deep soaking bathtub. Family Rm w/Custom faux stone fireplace w/Peterson gas logs. Custom built solid oak banister & newel. Finished BSMT PLUS BONUS Home Office. ADD'L DETAILS: Deck, Easy Care Brick & Vinyl Siding, Extensive landscaping include Bistro Lighting, NEW Roof w/majority of new plywood sheathing ('23), NEW HVAC ('23), Updated 200-amp electrical panel, in-ground sprinkler. Truly a wonderful place to call "home" EZ to Show
Zillow last checked: 8 hours ago
Listing updated: September 16, 2025 at 03:27am
Listed by:
Andrew Hirsch 856-313-9564,
RE/MAX ONE Realty-Moorestown
Bought with:
Vincent Capriotti, 1753769
Prime Realty Partners
Source: Bright MLS,MLS#: NJBL2088828
Facts & features
Interior
Bedrooms & bathrooms
- Bedrooms: 4
- Bathrooms: 3
- Full bathrooms: 2
- 1/2 bathrooms: 1
Primary bedroom
- Level: Upper
- Area: 195 Square Feet
- Dimensions: 15 x 13
Bedroom 2
- Level: Upper
- Area: 156 Square Feet
- Dimensions: 13 x 12
Bedroom 3
- Level: Upper
- Area: 132 Square Feet
- Dimensions: 12 x 11
Bedroom 4
- Level: Upper
- Area: 432 Square Feet
- Dimensions: 24 x 18
Basement
- Level: Lower
- Area: 240 Square Feet
- Dimensions: 20 x 12
Bonus room
- Level: Lower
- Area: 180 Square Feet
- Dimensions: 18 x 10
Dining room
- Level: Main
- Area: 144 Square Feet
- Dimensions: 12 x 12
Family room
- Level: Lower
- Area: 360 Square Feet
- Dimensions: 24 x 15
Kitchen
- Level: Main
- Area: 208 Square Feet
- Dimensions: 16 x 13
Laundry
- Level: Lower
- Area: 84 Square Feet
- Dimensions: 12 x 7
Living room
- Level: Main
- Area: 286 Square Feet
- Dimensions: 22 x 13
Heating
- Forced Air, Natural Gas
Cooling
- Central Air, Ceiling Fan(s), Electric
Appliances
- Included: Microwave, Dishwasher, Disposal, Oven/Range - Gas, Gas Water Heater
- Laundry: In Basement, Laundry Room
Features
- Attic, Bathroom - Stall Shower, Ceiling Fan(s), Crown Molding, Eat-in Kitchen, Pantry
- Flooring: Ceramic Tile, Engineered Wood, Hardwood, Laminate, Luxury Vinyl, Carpet
- Windows: Replacement
- Basement: Partially Finished
- Number of fireplaces: 2
- Fireplace features: Brick, Gas/Propane, Stone
Interior area
- Total structure area: 3,108
- Total interior livable area: 3,108 sqft
- Finished area above ground: 3,108
- Finished area below ground: 0
Property
Parking
- Total spaces: 5
- Parking features: Garage Faces Side, Garage Door Opener, Inside Entrance, Driveway, Attached
- Attached garage spaces: 1
- Uncovered spaces: 4
Accessibility
- Accessibility features: None
Features
- Levels: Multi/Split,Two
- Stories: 2
- Exterior features: Lighting, Flood Lights, Lawn Sprinkler
- Pool features: None
- Spa features: Hot Tub
- Has view: Yes
- View description: Trees/Woods
Lot
- Size: 0.34 Acres
- Dimensions: 100.00 x 150.00 appro x .
Details
- Additional structures: Above Grade, Below Grade
- Parcel number: 080310200013
- Zoning: RESIDENTIAL
- Special conditions: Standard
Construction
Type & style
- Home type: SingleFamily
- Architectural style: Traditional
- Property subtype: Single Family Residence
Materials
- Frame, Brick Veneer, Vinyl Siding
- Foundation: Block
- Roof: Fiberglass
Condition
- Very Good
- New construction: No
- Year built: 1957
Details
- Builder model: Arlington
Utilities & green energy
- Electric: 200+ Amp Service
- Sewer: Public Sewer
- Water: Public
Community & neighborhood
Security
- Security features: Fire Sprinkler System
Location
- Region: Cinnaminson
- Subdivision: Wellington Park
- Municipality: CINNAMINSON TWP
Other
Other facts
- Listing agreement: Exclusive Right To Sell
- Listing terms: Conventional,Cash
- Ownership: Fee Simple
Price history
| Date | Event | Price |
|---|---|---|
| 12/15/2025 | Sold | $731,000$235/sqft |
Source: Public Record Report a problem | ||
| 9/15/2025 | Sold | $731,000+4.4%$235/sqft |
Source: | ||
| 7/10/2025 | Pending sale | $699,900$225/sqft |
Source: | ||
| 7/1/2025 | Listed for sale | $699,900$225/sqft |
Source: | ||
| 6/21/2025 | Pending sale | $699,900$225/sqft |
Source: | ||
Public tax history
| Year | Property taxes | Tax assessment |
|---|---|---|
| 2025 | $12,010 +2.5% | $315,300 |
| 2024 | $11,720 | $315,300 |
| 2023 | -- | $315,300 |
Find assessor info on the county website
Neighborhood: 08077
Nearby schools
GreatSchools rating
- NANew Albany Elementary SchoolGrades: K-2Distance: 0.4 mi
- 5/10Cinnaminson Middle SchoolGrades: 6-8Distance: 1.1 mi
- 6/10Cinnaminson High SchoolGrades: 9-12Distance: 1.4 mi
Schools provided by the listing agent
- District: Cinnaminson Township Public Schools
Source: Bright MLS. This data may not be complete. We recommend contacting the local school district to confirm school assignments for this home.
Get a cash offer in 3 minutes
Find out how much your home could sell for in as little as 3 minutes with a no-obligation cash offer.
Estimated market value$737,300
Get a cash offer in 3 minutes
Find out how much your home could sell for in as little as 3 minutes with a no-obligation cash offer.
Estimated market value
$737,300
