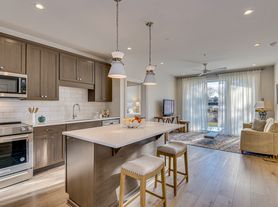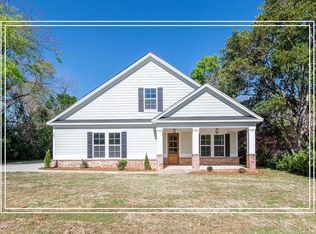Discover this exceptional, fully furnished rental in Woodside Plantation. This spacious home features:
Grand Foyer: Welcoming entry leading to a den with a large couch and big-screen TV on the left, and a formal dining room on the right.
Renovated Kitchen: Equipped with beveled-edge granite counters, stainless steel appliances, ample cabinetry, and all essentials for daily living.
Living Areas: Includes a breakfast room, two back decks with patio furniture, and a living room with judges paneling, a hidden wet bar, and another big-screen TV.
Primary Suite: Main Level primary suite with three closets, an en-suite bathroom featuring French doors, dual marble vanities, a corner shower with pebble flooring, and a soaking tub.
Additional Bedrooms: Upstairs suite with double-sink vanity and shower, plus a guest bedroom and full bathroom.
Amenities: Workout room with equipment, two office rooms, a two-car garage, and fully furnished interiors.
Exterior: Two back decks and included landscaping.
Utilities: Tenant pays utilities; internet available for a fee to the landlord.
Application: $35/person application fee. Pets considered.
Contact us to schedule a viewing of this luxurious, move-in-ready home.
House for rent
$3,500/mo
126 Dewberry Ln, Aiken, SC 29803
4beds
4,110sqft
Price may not include required fees and charges.
Singlefamily
Available now
-- Pets
Central air, electric, ceiling fan
In unit laundry
Attached garage parking
Natural gas, forced air, fireplace
What's special
Back decksGuest bedroomAdditional bedroomsBeveled-edge granite countersEn-suite bathroomGrand foyerStainless steel appliances
- 56 days |
- -- |
- -- |
Travel times
Renting now? Get $1,000 closer to owning
Unlock a $400 renter bonus, plus up to a $600 savings match when you open a Foyer+ account.
Offers by Foyer; terms for both apply. Details on landing page.
Facts & features
Interior
Bedrooms & bathrooms
- Bedrooms: 4
- Bathrooms: 4
- Full bathrooms: 3
- 1/2 bathrooms: 1
Heating
- Natural Gas, Forced Air, Fireplace
Cooling
- Central Air, Electric, Ceiling Fan
Appliances
- Included: Dishwasher, Disposal, Dryer, Microwave, Oven, Refrigerator, Stove, Washer
- Laundry: In Unit
Features
- Bedroom on 1st Floor, Built-in Features, Cathedral Ceiling(s), Ceiling Fan(s), Eat-in Kitchen, Kitchen Island, Pantry, Primary Downstairs, Solid Surface Counters, Walk-In Closet(s), Wet Bar
- Flooring: Wood
- Has fireplace: Yes
- Furnished: Yes
Interior area
- Total interior livable area: 4,110 sqft
Property
Parking
- Parking features: Attached, Driveway, Covered
- Has attached garage: Yes
- Details: Contact manager
Features
- Exterior features: Contact manager
Details
- Parcel number: 1071007007
Construction
Type & style
- Home type: SingleFamily
- Property subtype: SingleFamily
Materials
- Roof: Composition
Condition
- Year built: 1990
Community & HOA
Community
- Security: Gated Community
Location
- Region: Aiken
Financial & listing details
- Lease term: Contact For Details
Price history
| Date | Event | Price |
|---|---|---|
| 8/14/2025 | Listed for rent | $3,500$1/sqft |
Source: Aiken MLS #219007 | ||
| 9/13/2024 | Listing removed | $3,500$1/sqft |
Source: Aiken MLS #212517 | ||
| 8/2/2024 | Price change | $3,500-9.1%$1/sqft |
Source: Aiken MLS #212517 | ||
| 6/24/2024 | Listed for rent | $3,850+10%$1/sqft |
Source: Aiken MLS #212517 | ||
| 10/10/2022 | Listing removed | -- |
Source: Zillow Rental Manager | ||

