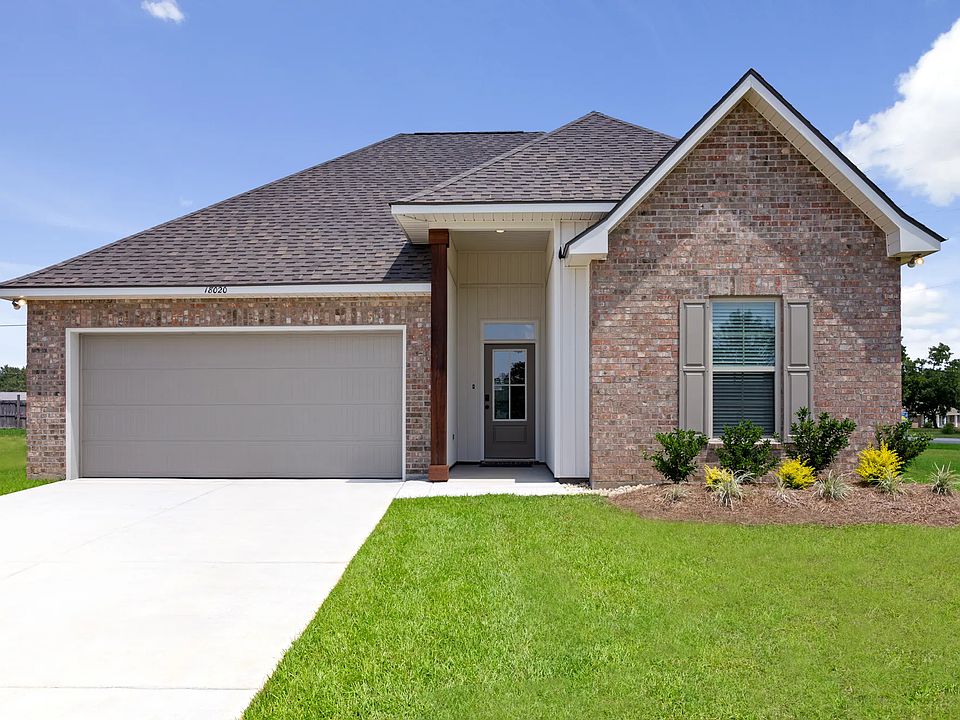Awesome builder rate and closing cost assistance available (restrictions apply)! The DOGWOOD IV A in Magnolia Pointe community offers a 3 bedroom, 2 full bathroom, open design. Features: double vanity, garden tub, separate shower, and 2 walk-in closets in the primary suite, walk-in closets in bedrooms 2 and 3, a kitchen island overlooking the dining area, spacious walk-in pantry, covered rear patio, recessed can lighting, undermount kitchen sink, ceiling fans in the living room and primary bedroom are standard, smart connect wi-fi thermostat, smoke and carbon monoxide detectors, automatic garage door with 2 remotes, landscaping, architectural 30-year shingles, flood lights, and more! Energy Efficient Features: a tankless gas water heater, a kitchen appliance package, low E tilt-in windows, and more!
New construction
$250,475
126 Dutchman Dr, Monroe, LA 71203
3beds
1,656sqft
Site Build, Residential
Built in 2025
6,969.6 Square Feet Lot
$250,400 Zestimate®
$151/sqft
$33/mo HOA
What's special
Separate showerFlood lightsCovered rear patioGarden tubSpacious walk-in pantryDouble vanityKitchen island
- 112 days |
- 202 |
- 9 |
Zillow last checked: 8 hours ago
Listing updated: November 13, 2025 at 11:40am
Listed by:
Saun Sullivan,
Cicero Realty LLC
Source: NELAR,MLS#: 215800
Travel times
Schedule tour
Select your preferred tour type — either in-person or real-time video tour — then discuss available options with the builder representative you're connected with.
Facts & features
Interior
Bedrooms & bathrooms
- Bedrooms: 3
- Bathrooms: 2
- Full bathrooms: 2
- Main level bathrooms: 2
- Main level bedrooms: 3
Primary bedroom
- Description: Floor: Carpet
- Level: First
- Area: 182
Bedroom
- Description: Floor: Carpet
- Level: First
- Area: 110
Bedroom 1
- Description: Floor: Carpet
- Level: First
- Area: 110
Dining room
- Description: Floor: Luxury Vinyl Plank
- Level: First
- Area: 154
Kitchen
- Description: Floor: Luxury Vinyl Plank
- Level: First
- Area: 144
Living room
- Description: Floor: Luxury Vinyl Plank
- Level: First
- Area: 272
Heating
- Natural Gas, Central
Cooling
- Central Air
Appliances
- Included: Dishwasher, Disposal, Gas Range, Microwave, Tankless Water Heater
- Laundry: Washer/Dryer Connect
Features
- Ceiling Fan(s), Walk-In Closet(s)
- Windows: Double Pane Windows, None
- Has fireplace: No
- Fireplace features: None
Interior area
- Total structure area: 2,212
- Total interior livable area: 1,656 sqft
Property
Parking
- Total spaces: 2
- Parking features: Hard Surface Drv., Garage Door Opener
- Attached garage spaces: 2
- Has uncovered spaces: Yes
Features
- Levels: One
- Stories: 1
- Patio & porch: Covered Patio
- Fencing: None
- Waterfront features: Pond
Lot
- Size: 6,969.6 Square Feet
- Dimensions: 30 x 29 x 130 x 19 x 30 x 130
- Features: Landscaped, Cleared
Details
- Parcel number: 138789
Construction
Type & style
- Home type: SingleFamily
- Architectural style: Traditional
- Property subtype: Site Build, Residential
Materials
- Brick Veneer, Stucco
- Foundation: Slab
- Roof: Asphalt Shingle
Condition
- true
- New construction: Yes
- Year built: 2025
Details
- Builder name: DSLD Homes - Louisiana
Utilities & green energy
- Electric: Electric Company: Entergy
- Gas: Natural Gas, Gas Company: Atmos
- Sewer: Public Sewer
- Water: Public, Electric Company: Greater Ouachita
- Utilities for property: Natural Gas Connected
Community & HOA
Community
- Security: Smoke Detector(s), Carbon Monoxide Detector(s)
- Subdivision: Magnolia Pointe
HOA
- Has HOA: Yes
- Amenities included: None
- Services included: None
- HOA fee: $390 annually
Location
- Region: Monroe
Financial & listing details
- Price per square foot: $151/sqft
- Date on market: 7/31/2025
- Road surface type: Paved
About the community
Welcome to Magnolia Pointe, a charming new home community in Monroe, Louisiana, ideally located just off Finks Hideaway Road in Ouachita Parish. Blending the warmth of small-town living with the convenience of nearby city amenities, Magnolia Pointe is the perfect neighborhood for families, first-time buyers, and anyone seeking quality new construction homes in Monroe, LA.
Life at Magnolia Pointe offers the best of both worlds-peaceful surroundings in a close-knit community with easy access to shopping, dining, and entertainment. Residents are just minutes from Target, Home Depot, and Pecanland Mall, along with a wide variety of family-owned restaurants, antique shops, art galleries, and museums in historic downtown Monroe.
Families especially love Magnolia Pointe for its proximity to top-rated schools, including River Oaks School, Ouachita Christian School, Jack Hayes Elementary, Ouachita Junior High, and Ouachita High School. Students benefit from excellent academics paired with extracurricular activities such as football, baseball, dance, and more-making this community a wonderful place to grow and thrive.
Built by DSLD Homes, Magnolia Pointe offers thoughtfully designed floor plans and a wide selection of move-in ready homes. Every home is ENERGY STAR® certified, ensuring lower utility bills, increased comfort, and long-term value. Standard features include Low E-3 Windows, Radiant Barrier Roof Decking, superior insulation, Tankless Gas Water Heaters, high-efficiency HVAC systems, and energy-efficient appliances. Stylish finishes such as open layouts, granite countertops, and designer cabinetry bring beauty and function together in every home.
What truly sets DSLD Homes apart is our commitment to customer satisfaction. Each homeowner enjoys our award-winning customer care program, which includes scheduled follow-ups and inspections for up to one year after closing-giving you confidence and peace of mind as you settle in.
If you're searching for n...

508 Southern Grove Road, Sterlington, LA 71280
Source: DSLD Homes
