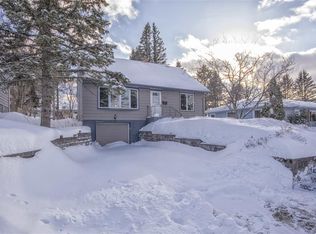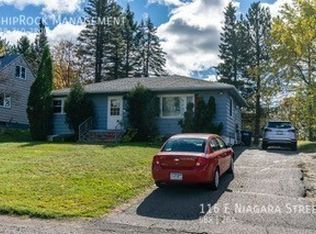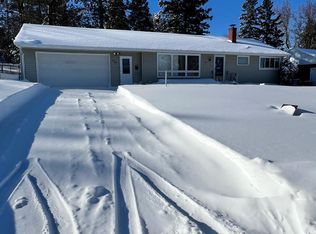This 5 bed + 1 bath house is nestled in between St. Scholastica and UMD, with quick access to the Kenwood Shopping Center. It is a ranch-style layout with a large deck and backyard and an attached garage. As you walk in, you are greeted with a large living room leading into a dine-in galley kitchen. On the upper floor are 3 bedrooms and the master bath, and downstairs are two finished basement rooms. Tenants are responsible for the monthly rent charges of $2100 as well as electric, gas, sewer, and water utilities. Additionally, a garbage fee of $10 per occupant, along with a monthly technology fee of $6.95 per account, are applied directly to your rent charges each month. We provide a liability insurance option at $18 through our in-house policy, though tenants also have the flexibility and freedom to secure their own coverage if preferred. We make it easy! From scheduling a showing, paying your rent to submitting a maintenance request and signing your lease, it's all online. A showing is required before the processing of an application can begin, please wait to submit applications until after viewing the property. Follow us @shiprockmanagement St. ShipRock Management is an Equal Housing Opportunity company. For more information go to FHEO. Have questions about renting with us?
This property is off market, which means it's not currently listed for sale or rent on Zillow. This may be different from what's available on other websites or public sources.



