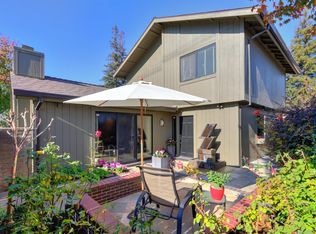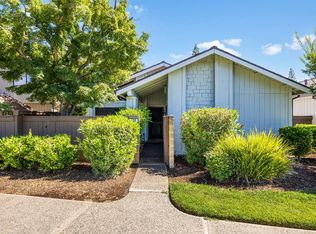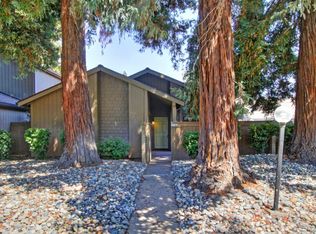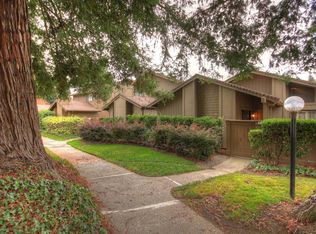Closed
$575,000
126 E Ranch Rd, Sacramento, CA 95825
2beds
1,459sqft
Single Family Residence
Built in 1976
2,613.6 Square Feet Lot
$557,500 Zestimate®
$394/sqft
$2,244 Estimated rent
Home value
$557,500
$530,000 - $585,000
$2,244/mo
Zestimate® history
Loading...
Owner options
Explore your selling options
What's special
Welcome to this stunning 2-bedroom + den single story home located in the highly sought-after East Ranch community of Sierra Oaks. As you step inside, you are greeted with tons of natural light, making the space feel bright and inviting. Unlike other models in the area, this home has the wall separating the family room from the kitchen removed creating a huge open floor plan.The centerpiece of the home is the beautifully updated kitchen, featuring granite counters, high-end Dacor stainless steel appliances, and an island with a gas cooktop and prep sink. The spacious master suite is a true retreat with dual sinks, a walk-in closet, and a slider that leads to your private slate patio. The HVAC system has been replaced in the last two months. With access to a variety of community amenities such as a pool, spa, clubhouse, and tennis courts, you'll have endless opportunities for relaxation and recreation right at your fingertips.
Zillow last checked: 8 hours ago
Listing updated: August 05, 2023 at 09:35am
Listed by:
Mark Daya DRE #01463125 916-769-8118,
Sac Platinum Realty
Bought with:
Rich Cazneaux, DRE #01447558
Coldwell Banker Realty
Source: MetroList Services of CA,MLS#: 223040280Originating MLS: MetroList Services, Inc.
Facts & features
Interior
Bedrooms & bathrooms
- Bedrooms: 2
- Bathrooms: 2
- Full bathrooms: 2
Primary bathroom
- Features: Shower Stall(s), Double Vanity
Dining room
- Features: Dining/Living Combo
Kitchen
- Features: Pantry Closet, Granite Counters
Heating
- Central
Cooling
- Ceiling Fan(s), Central Air
Appliances
- Included: Free-Standing Gas Range, Dishwasher, Disposal, Microwave, Plumbed For Ice Maker
- Laundry: Laundry Room, Inside
Features
- Flooring: Wood
- Number of fireplaces: 1
- Fireplace features: Living Room, Gas Log
Interior area
- Total interior livable area: 1,459 sqft
Property
Parking
- Total spaces: 2
- Parking features: Attached, Garage Door Opener, Garage Faces Front
- Attached garage spaces: 2
Features
- Stories: 1
- Has private pool: Yes
- Pool features: Community
Lot
- Size: 2,613 sqft
- Features: Auto Sprinkler F&R, Curb(s)/Gutter(s)
Details
- Parcel number: 29300500140000
- Zoning description: R-1A-R
- Special conditions: Standard
Construction
Type & style
- Home type: SingleFamily
- Architectural style: Traditional
- Property subtype: Single Family Residence
Materials
- Frame
- Foundation: Slab
- Roof: Composition
Condition
- Year built: 1976
Utilities & green energy
- Sewer: In & Connected
- Water: Public
- Utilities for property: Cable Available
Community & neighborhood
Location
- Region: Sacramento
HOA & financial
HOA
- Has HOA: Yes
- HOA fee: $570 monthly
- Amenities included: Pool, Clubhouse
- Services included: Pool
Other
Other facts
- Price range: $575K - $575K
Price history
| Date | Event | Price |
|---|---|---|
| 8/9/2023 | Listing removed | -- |
Source: Zillow Rentals Report a problem | ||
| 8/5/2023 | Listed for rent | $3,300$2/sqft |
Source: Zillow Rentals Report a problem | ||
| 8/4/2023 | Sold | $575,000$394/sqft |
Source: MetroList Services of CA #223040280 Report a problem | ||
| 7/6/2023 | Pending sale | $575,000$394/sqft |
Source: MetroList Services of CA #223040280 Report a problem | ||
| 6/28/2023 | Price change | $575,000-4%$394/sqft |
Source: MetroList Services of CA #223040280 Report a problem | ||
Public tax history
| Year | Property taxes | Tax assessment |
|---|---|---|
| 2025 | $7,151 +0.1% | $586,500 +2% |
| 2024 | $7,141 +25.2% | $575,000 +23.5% |
| 2023 | $5,705 +0.6% | $465,405 +2% |
Find assessor info on the county website
Neighborhood: Sierra Oaks
Nearby schools
GreatSchools rating
- 3/10Sierra Oaks K-8Grades: K-8Distance: 0.5 mi
- 2/10Encina Preparatory High SchoolGrades: 9-12Distance: 1.7 mi
Get a cash offer in 3 minutes
Find out how much your home could sell for in as little as 3 minutes with a no-obligation cash offer.
Estimated market value$557,500
Get a cash offer in 3 minutes
Find out how much your home could sell for in as little as 3 minutes with a no-obligation cash offer.
Estimated market value
$557,500



