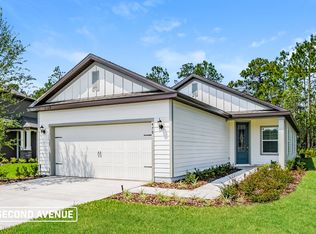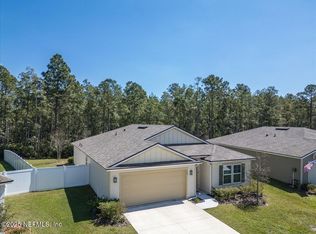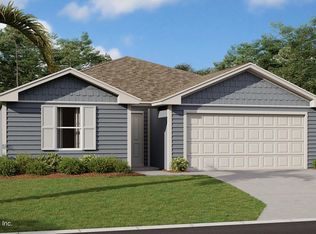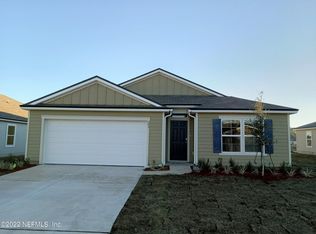Closed
Zestimate®
$333,500
126 FALCON RIDGE Road, St. Augustine, FL 32084
4beds
1,705sqft
Single Family Residence
Built in 2023
7,840.8 Square Feet Lot
$333,500 Zestimate®
$196/sqft
$2,268 Estimated rent
Home value
$333,500
$317,000 - $350,000
$2,268/mo
Zestimate® history
Loading...
Owner options
Explore your selling options
What's special
This beautifully maintained 4-bedroom, 2-bath home is located in a quiet neighborhood convenient to the beaches and historic downtown St. Augustine. Built only 2 years ago, this home is move-in ready and offers a water softener, ceiling fans, and many other upgrades. The home features an open floorplan with spacious rooms perfect for bedrooms or home offices. The primary bedroom offers a walk-in closet and spacious bathroom with a dual sink vanity. The kitchen and living areas flow seamlessly, ideal for entertaining. Enjoy the convenience of a dedicated laundry room with added butcher block countertop. Relax in your private, fenced backyard backing up to a serene wooded area. A 2-car garage completes this gem!
Zillow last checked: 8 hours ago
Listing updated: February 02, 2026 at 06:11am
Listed by:
HEIDI EDWARDS 904-325-6444,
PREMIER AGENT NETWORK, INC 951-704-4515
Source: realMLS,MLS#: 2093018
Facts & features
Interior
Bedrooms & bathrooms
- Bedrooms: 4
- Bathrooms: 2
- Full bathrooms: 2
Heating
- Central, Electric, Hot Water
Cooling
- Central Air, Electric
Appliances
- Included: Dishwasher, Disposal, Electric Cooktop, Electric Oven, Electric Range, Electric Water Heater, Freezer, Ice Maker, Microwave, Refrigerator, Water Softener Owned
- Laundry: Electric Dryer Hookup, In Unit, Washer Hookup
Features
- Breakfast Bar, Ceiling Fan(s), Entrance Foyer, Kitchen Island, Open Floorplan, Pantry, Primary Bathroom - Tub with Shower, Smart Home, Smart Thermostat, Split Bedrooms, Walk-In Closet(s)
- Flooring: Carpet, Vinyl
Interior area
- Total interior livable area: 1,705 sqft
Property
Parking
- Total spaces: 2
- Parking features: Garage
- Garage spaces: 2
Features
- Levels: One
- Stories: 1
- Patio & porch: Patio
- Fencing: Vinyl
- Has view: Yes
- View description: Trees/Woods
Lot
- Size: 7,840 sqft
- Features: Sprinklers In Front, Sprinklers In Rear, Wooded
Details
- Parcel number: 0956011670
Construction
Type & style
- Home type: SingleFamily
- Architectural style: Traditional
- Property subtype: Single Family Residence
Materials
- Composition Siding, Fiber Cement
- Roof: Shingle
Condition
- New construction: No
- Year built: 2023
Utilities & green energy
- Sewer: Public Sewer
- Water: Public
- Utilities for property: Cable Available, Electricity Connected, Water Connected
Community & neighborhood
Location
- Region: Saint Augustine
- Subdivision: Morgans Cove
HOA & financial
HOA
- Has HOA: Yes
- HOA fee: $406 annually
- Amenities included: Park, Playground
- Services included: Maintenance Grounds
- Association name: Alliance Management
- Association phone: 904-429-7624
Other
Other facts
- Listing terms: Cash,Conventional,FHA,Lease Back,USDA Loan,VA Loan
Price history
| Date | Event | Price |
|---|---|---|
| 1/9/2026 | Sold | $333,500-0.4%$196/sqft |
Source: | ||
| 10/2/2025 | Pending sale | $334,900$196/sqft |
Source: | ||
| 9/28/2025 | Price change | $334,900-1.5%$196/sqft |
Source: | ||
| 9/3/2025 | Price change | $339,900-2.9%$199/sqft |
Source: | ||
| 8/15/2025 | Price change | $349,900-1.4%$205/sqft |
Source: | ||
Public tax history
| Year | Property taxes | Tax assessment |
|---|---|---|
| 2024 | $3,493 +239.5% | $296,567 +388.2% |
| 2023 | $1,029 +19.1% | $60,750 -9.6% |
| 2022 | $864 | $67,200 +1244% |
Find assessor info on the county website
Neighborhood: 32084
Nearby schools
GreatSchools rating
- 5/10James A. Webster Elementary SchoolGrades: PK-5Distance: 3 mi
- 6/10R J Murray Middle SchoolGrades: 6-8Distance: 2.6 mi
- 6/10St. Augustine High SchoolGrades: 9-12Distance: 4.6 mi
Schools provided by the listing agent
- Elementary: Webster
- Middle: Murray
- High: St. Augustine
Source: realMLS. This data may not be complete. We recommend contacting the local school district to confirm school assignments for this home.
Get a cash offer in 3 minutes
Find out how much your home could sell for in as little as 3 minutes with a no-obligation cash offer.
Estimated market value$333,500
Get a cash offer in 3 minutes
Find out how much your home could sell for in as little as 3 minutes with a no-obligation cash offer.
Estimated market value
$333,500



