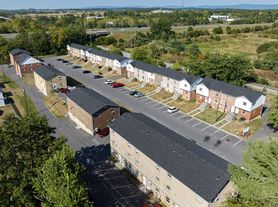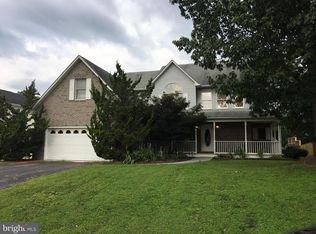5-bedroom, 4.5-bathroom residence offers nearly 4,700 sq. ft. of beautifully finished living space, packed with upgrades and thoughtful details throughout. The main level features a dedicated office, formal living room, and a spacious family room. The gourmet kitchen is a chef's delight with a large island, double ovens, a walk-in pantry, and ample cabinet space. A large, separate dining room and a convenient half bath complete the level. Upstairs, the massive primary suite awaits, complete with a tray ceiling, two walk-in closets, a cozy sitting area, and a luxurious ensuite bath with dual vanities, a soaking tub, and a separate shower. The upper level also includes a junior suite with its own full bath and walk-in closet, plus two additional generously sized bedrooms and another full bath. The lower level is perfect for entertaining or additional living space, featuring a fifth bedroom with a walk-in closet, a large rec room, a full bath, plus plenty of unfinished storage. Step outside from the kitchen onto a composite deck leading to a spacious paver patio with large gazebo, all within a fenced backyard perfect for entertaining or relaxing. Plus, don't miss the three-bay garage which provides space for an extra vehicle, workshop, or home gym. Located in the vibrant Snowden Bridge community, this home offers access to a recreation center with indoor basketball and tennis courts, a community pool, playgrounds, walking trails, and more. The children's academy provides care for infants through school-aged kids, including after-school programs and summer camps.
House for rent
Accepts Zillow applications
$3,600/mo
126 Farmhouse Ct, Stephenson, VA 22656
5beds
4,672sqft
Price may not include required fees and charges.
Single family residence
Available now
Cats, dogs OK
Central air
In unit laundry
Attached garage parking
-- Heating
What's special
Fenced backyardComposite deckSpacious paver patioLarge gazeboLarge islandWalk-in pantrySpacious family room
- 23 days
- on Zillow |
- -- |
- -- |
Travel times
Facts & features
Interior
Bedrooms & bathrooms
- Bedrooms: 5
- Bathrooms: 5
- Full bathrooms: 4
- 1/2 bathrooms: 1
Cooling
- Central Air
Appliances
- Included: Dishwasher, Dryer, Freezer, Microwave, Oven, Refrigerator, Washer
- Laundry: In Unit
Features
- Walk In Closet
- Flooring: Carpet
Interior area
- Total interior livable area: 4,672 sqft
Property
Parking
- Parking features: Attached
- Has attached garage: Yes
- Details: Contact manager
Features
- Exterior features: Electric Vehicle Charging Station, Walk In Closet
Details
- Parcel number: 44E1755
Construction
Type & style
- Home type: SingleFamily
- Property subtype: Single Family Residence
Community & HOA
Location
- Region: Stephenson
Financial & listing details
- Lease term: 1 Year
Price history
| Date | Event | Price |
|---|---|---|
| 9/20/2025 | Price change | $3,600+2.9%$1/sqft |
Source: Zillow Rentals | ||
| 9/11/2025 | Listed for rent | $3,500+2.9%$1/sqft |
Source: Zillow Rentals | ||
| 1/22/2025 | Listing removed | $3,400$1/sqft |
Source: Zillow Rentals | ||
| 1/18/2025 | Listed for rent | $3,400$1/sqft |
Source: Zillow Rentals | ||
| 1/8/2025 | Sold | $646,500-0.5%$138/sqft |
Source: | ||

